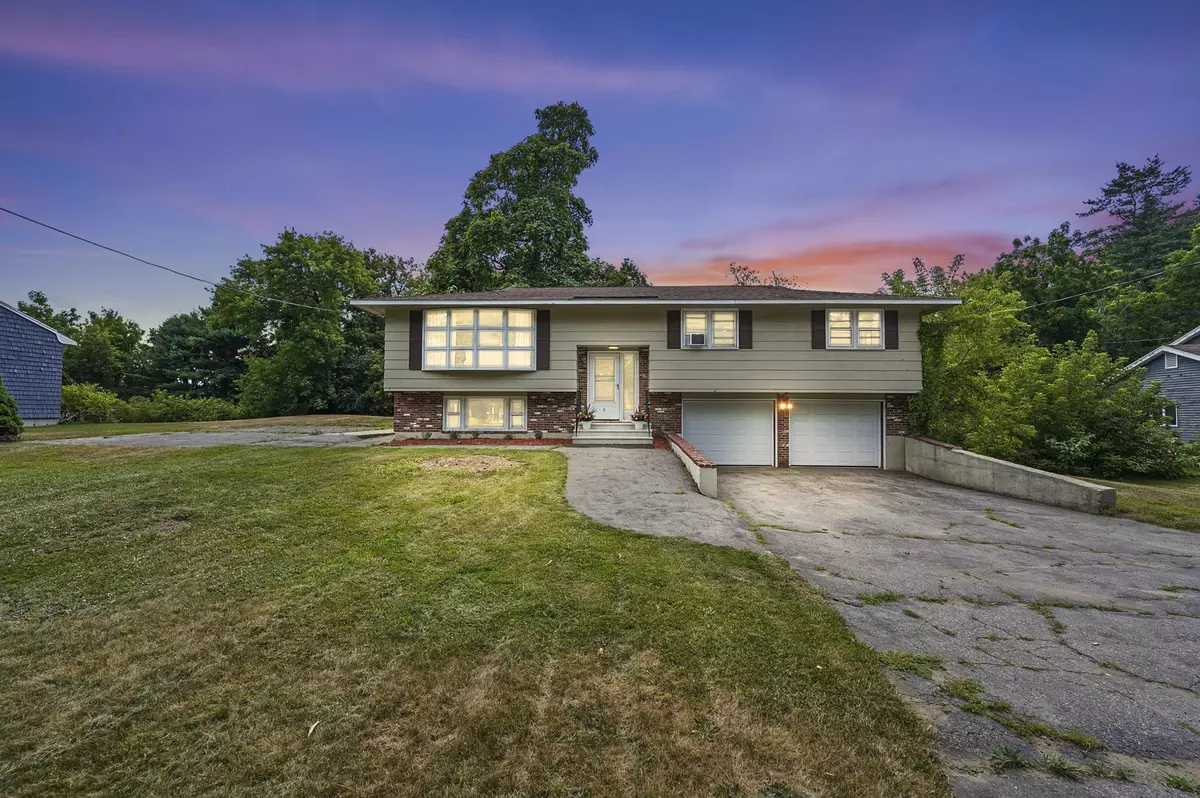Bought with Amanda Domenichello • EXP Realty
$550,000
$540,000
1.9%For more information regarding the value of a property, please contact us for a free consultation.
7 Hoodkroft DR Derry, NH 03038
3 Beds
2 Baths
1,840 SqFt
Key Details
Sold Price $550,000
Property Type Single Family Home
Sub Type Single Family
Listing Status Sold
Purchase Type For Sale
Square Footage 1,840 sqft
Price per Sqft $298
MLS Listing ID 5054113
Sold Date 09/05/25
Style Raised Ranch
Bedrooms 3
Full Baths 2
Construction Status Existing
Year Built 1972
Annual Tax Amount $9,005
Tax Year 2024
Lot Size 0.340 Acres
Acres 0.34
Property Sub-Type Single Family
Property Description
Welcome to this spacious and beautifully maintained oversized split-level home! Featuring 3 generously sized bedrooms and 2 full baths, this home offers a flexible layout ideal for both daily living and entertaining. The sun-drenched living room is highlighted by a large bay window, while the cabinet-packed kitchen is outfitted with sleek stainless steel appliances. A dining area with a slider opens to an expansive deck—perfect for summer gatherings—overlooking a private backyard. The lower level boasts a large family room with a walkout basement and a second full bath, offering the perfect space for guests, a home office, or a playroom. Additional highlights include a two-car garage, plenty of storage, and a prime location close to schools, shopping, and commuter routes. Don't miss this opportunity to make this move-in ready home yours! Showings begin at Open House Saturday 8/2 12-2!
Location
State NH
County Nh-rockingham
Area Nh-Rockingham
Zoning MHDR
Rooms
Basement Entrance Interior
Basement Finished, Walkout
Interior
Heating Baseboard, Electric, Multi Zone
Cooling None
Flooring Vinyl
Exterior
Parking Features Yes
Garage Spaces 2.0
Utilities Available Cable Available
Roof Type Shingle
Building
Lot Description Level
Story 2
Sewer Septic
Water Public
Architectural Style Raised Ranch
Construction Status Existing
Read Less
Want to know what your home might be worth? Contact us for a FREE valuation!

Our team is ready to help you sell your home for the highest possible price ASAP







