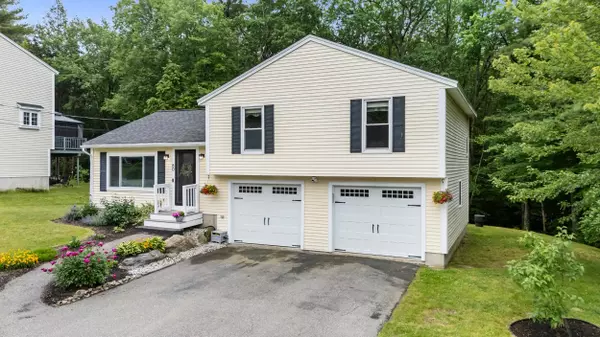Bought with Connie Mullen • The Mullen Realty Group, LLC
$490,000
$500,000
2.0%For more information regarding the value of a property, please contact us for a free consultation.
80 Overledge Drive EXT Derry, NH 03038
3 Beds
2 Baths
1,742 SqFt
Key Details
Sold Price $490,000
Property Type Single Family Home
Sub Type Single Family
Listing Status Sold
Purchase Type For Sale
Square Footage 1,742 sqft
Price per Sqft $281
Subdivision Hemlock Springs
MLS Listing ID 5046383
Sold Date 09/05/25
Style Multi-Level,Tri-Level
Bedrooms 3
Full Baths 1
Three Quarter Bath 1
Construction Status Existing
HOA Fees $60/mo
Year Built 1992
Annual Tax Amount $8,982
Tax Year 2024
Lot Size 0.300 Acres
Acres 0.3
Property Sub-Type Single Family
Property Description
Improved price! You're going to fall in love the moment you step inside this bright and welcoming home. The heart of the home is the stunning, fully updated kitchen, featuring top-of-the-line soft-close Cabico cabinetry with pull-out drawers, elegant quartz countertops, sleek stainless steel appliances, and a stylish decorative backsplash that ties it all together beautifully. Vinyl plank flooring runs throughout the main living areas, complementing the fresh, airy ambiance. The full bathroom has been recently refreshed with a new tub and shower surround, quartz vanity, updated mirror, and modern fixtures—ready for you to move right in and enjoy. Step out to the spacious screened-in back porch—an ideal spot to unwind on summer evenings, while the gentle sound of a nearby brook provides a soothing backdrop. Additional highlights include Cathedral living room ceiling, new roof 2021, one-car garage with opener – the second bay has been converted to a functional mudroom and extra storage space—perfect for tools, bikes, or a motorcycle, & a standby generator for peace of mind. Don't miss this unique blend of style, comfort, and tranquility—schedule your showing today!
Location
State NH
County Nh-rockingham
Area Nh-Rockingham
Zoning LMDR
Rooms
Basement Entrance Walk-up
Basement Bulkhead, Concrete Floor, Partially Finished, Storage Space
Interior
Heating Propane, Baseboard, Hot Water
Cooling Other
Flooring Vinyl Plank
Exterior
Parking Features Yes
Garage Spaces 1.0
Utilities Available Cable
Waterfront Description No
View Y/N No
Water Access Desc No
View No
Roof Type Asphalt Shingle
Building
Lot Description Landscaped, Subdivision, Wooded, Neighborhood
Story 3
Sewer Community
Water Drilled Well, Private
Architectural Style Multi-Level, Tri-Level
Construction Status Existing
Schools
High Schools Pinkerton Academy
School District Derry School District Sau #10
Read Less
Want to know what your home might be worth? Contact us for a FREE valuation!

Our team is ready to help you sell your home for the highest possible price ASAP







