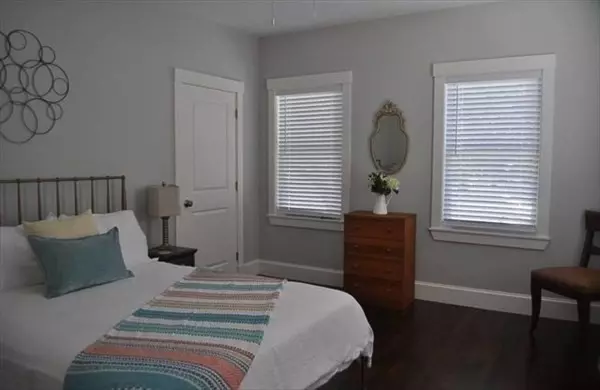$899,900
$899,900
For more information regarding the value of a property, please contact us for a free consultation.
24 Clinton St Everett, MA 02149
5 Beds
2 Baths
2,413 SqFt
Key Details
Sold Price $899,900
Property Type Multi-Family
Sub Type Multi Family
Listing Status Sold
Purchase Type For Sale
Square Footage 2,413 sqft
Price per Sqft $372
MLS Listing ID 73400771
Sold Date 09/16/25
Bedrooms 5
Full Baths 2
Year Built 1920
Annual Tax Amount $9,055
Tax Year 2025
Lot Size 3,920 Sqft
Acres 0.09
Property Sub-Type Multi Family
Property Description
Be the first! Substantially remodeled in 2019 this Brick Front 4/6 2 family . It is heated by FHA/Gas and has Central AC. Exterior features newer architectural shingle roof, vinyl siding, nice decks/porches for each unit. 1st Floor Unit- has remodeled white kitchen with Granite counters, stainless steel appliances, hardwood flooring, 2 bedrooms with fans and a remodeled ceramic tiled bath. Rent is $2500/month tenant pays all utilities. 2nd and 3rd Floor Unit- has remodeled white kitchen with Granite counters, stainless steel appliances, hardwood flooring, 3 bedrooms with fans and a remodeled ceramic tiled bath with oversized shower unit. Skylight. Rent is $3400/month tenant pays all utilities. Vinyl sided approx. 8 x 10 shed. The 4 car parking could easily be 5 car, all off street. Great contractor/hobbyist basement has walk out to outside. This home has good proximity to public transportation, schools , and highways.
Location
State MA
County Middlesex
Zoning DD
Direction Chelsea St. to Clinton St.
Rooms
Basement Full, Walk-Out Access
Interior
Interior Features Ceiling Fan(s), Storage, Stone/Granite/Solid Counters, Upgraded Cabinets, Bathroom With Tub, Remodeled, Internet Available - Fiber-Optic, Bathroom with Shower Stall, Living Room, Kitchen, Dining Room
Heating Forced Air, Natural Gas, Baseboard, Heat Pump
Cooling Heat Pump
Flooring Carpet, Vinyl / VCT, Hardwood
Appliance Range, Dishwasher, Disposal, Microwave, Refrigerator
Laundry Washer & Dryer Hookup, Electric Dryer Hookup, Washer Hookup
Exterior
Exterior Feature Balcony/Deck, Rain Gutters
Fence Fenced
Community Features Public Transportation, Shopping, Laundromat, Highway Access, House of Worship, Public School, T-Station
Utilities Available for Gas Range, for Electric Dryer, Washer Hookup
Roof Type Shingle
Total Parking Spaces 4
Garage No
Building
Lot Description Level
Story 3
Foundation Stone, Brick/Mortar
Sewer Public Sewer
Water Public
Others
Senior Community false
Read Less
Want to know what your home might be worth? Contact us for a FREE valuation!

Our team is ready to help you sell your home for the highest possible price ASAP
Bought with John Miro • Century 21 North East






