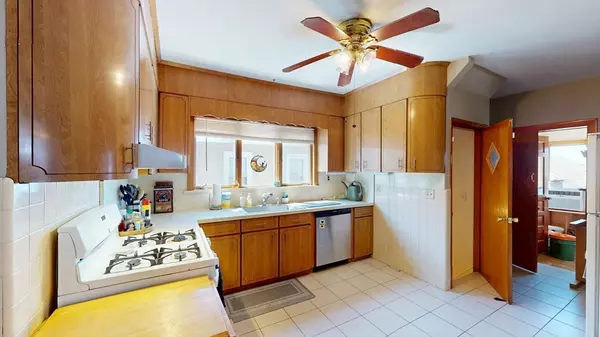$1,300,000
$1,399,900
7.1%For more information regarding the value of a property, please contact us for a free consultation.
111 Hillsdale Somerville, MA 02143
6 Beds
3 Baths
3,431 SqFt
Key Details
Sold Price $1,300,000
Property Type Multi-Family
Sub Type 2 Family - 2 Units Up/Down
Listing Status Sold
Purchase Type For Sale
Square Footage 3,431 sqft
Price per Sqft $378
MLS Listing ID 73373969
Sold Date 09/12/25
Bedrooms 6
Full Baths 3
Year Built 1925
Annual Tax Amount $13,135
Tax Year 2025
Lot Size 3,920 Sqft
Acres 0.09
Property Sub-Type 2 Family - 2 Units Up/Down
Property Description
Opportunity alert for investors or future homeowners in West Somerville! Just a hop, skip, & a jump from Tufts University & the Green Line! This 2-family home is a treasure trove of potential, boasting roomy living spaces in both units. Expansion? The 3rd floor has got you covered! Plus, the lower level is prepped for a kitchen and bathroom. Each Unit comes with a kitchen perfect for cozy breakfasts, gas cooking, & a pantry. Enjoy sunny living rooms & dining areas, & bedrooms with ample closet space. The first-floor unit treats you to an enclosed porch with a view of a spacious yard and patio. Meanwhile, the second-floor unit features a large slider that floods the place with light and leads to a deck perfect for unwinding.Both units get access to washers & dryers and oodles of storage space. Nestled on Hillsdale Road, you're a short stroll from the Green Line at Medford/Tufts & under half mile to Red Line & Davis Square!
Location
State MA
County Middlesex
Zoning NR
Direction Curtis/Winthrop to Tesla to Hillsdale Road
Rooms
Basement Full, Interior Entry
Interior
Interior Features Ceiling Fan(s), Pantry, Living Room, Dining Room, Kitchen, Office/Den
Heating Baseboard, Natural Gas
Flooring Tile, Vinyl, Carpet, Hardwood
Appliance Range, ENERGY STAR Qualified Refrigerator, ENERGY STAR Qualified Dryer, ENERGY STAR Qualified Washer, ENERGY STAR Qualified Dishwasher
Exterior
Fence Fenced/Enclosed
Community Features Public Transportation, Shopping, Park, Walk/Jog Trails, Medical Facility, Bike Path, Private School, Public School, T-Station, University, Other
Utilities Available for Gas Range
Roof Type Shingle
Garage No
Building
Lot Description Level
Story 3
Foundation Concrete Perimeter
Sewer Public Sewer
Water Public
Others
Senior Community false
Acceptable Financing Contract
Listing Terms Contract
Read Less
Want to know what your home might be worth? Contact us for a FREE valuation!

Our team is ready to help you sell your home for the highest possible price ASAP
Bought with Chris Kostopoulos Group • Keller Williams Realty






