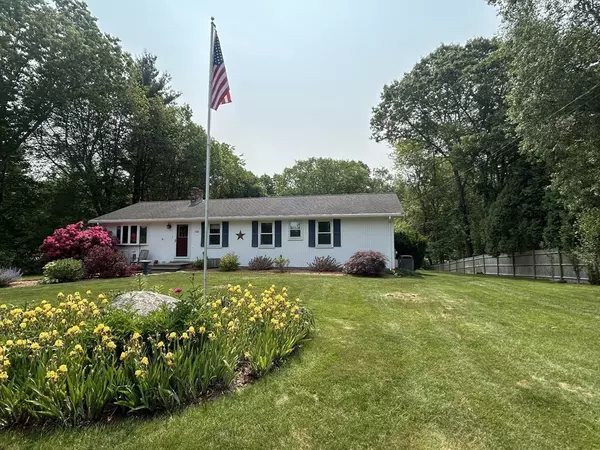$608,000
$624,000
2.6%For more information regarding the value of a property, please contact us for a free consultation.
1884 Washington Street Holliston, MA 01746
3 Beds
2 Baths
2,039 SqFt
Key Details
Sold Price $608,000
Property Type Single Family Home
Sub Type Single Family Residence
Listing Status Sold
Purchase Type For Sale
Square Footage 2,039 sqft
Price per Sqft $298
MLS Listing ID 73404200
Sold Date 09/19/25
Style Ranch
Bedrooms 3
Full Baths 2
HOA Y/N false
Year Built 1983
Annual Tax Amount $8,233
Tax Year 2025
Lot Size 0.690 Acres
Acres 0.69
Property Sub-Type Single Family Residence
Property Description
Welcome to 1884 Washington Street — a highly sought-after ranch offering privacy, space, and convenience. Set back from the road, this 3-bedroom, 2-bath home features an open-concept layout with a spacious front-to-back living room, an eat-in kitchen, and a dedicated dining area. The primary bedroom includes a private ¾ bath, while two additional bedrooms share a full bath, all on the main level. Central AC ensures year-round comfort. The finished, heated basement offers a large bonus space for a family room or office, plus a laundry area and a small unfinished section ideal for a home gym or storage. Enjoy outdoor living with a generous back deck and a large backyard perfect for entertaining. With plenty of parking and town water and septic, this property is as functional as it is welcoming. The Upper Charles Rail Trail is in the backyard! Enjoy the private backyard with fenced raised garden bed. Welcome home!
Location
State MA
County Middlesex
Zoning RES
Direction Use GPS
Rooms
Basement Full, Finished, Walk-Out Access, Interior Entry, Garage Access, Concrete
Primary Bedroom Level First
Dining Room Flooring - Wood, Open Floorplan
Kitchen Flooring - Hardwood, Dining Area, Balcony / Deck, Pantry, Kitchen Island, Open Floorplan, Stainless Steel Appliances
Interior
Interior Features Central Vacuum
Heating Baseboard, Natural Gas
Cooling Central Air
Flooring Tile, Parquet
Appliance Gas Water Heater, Water Heater, Range, Dishwasher, Microwave, Refrigerator, Washer, Dryer
Laundry In Basement
Exterior
Exterior Feature Deck, Deck - Wood, Rain Gutters, Storage, Fruit Trees, Garden, Stone Wall
Garage Spaces 1.0
Community Features Shopping, Park, Walk/Jog Trails, Bike Path, Highway Access, Public School
Utilities Available for Gas Range, for Gas Oven
Roof Type Shingle
Total Parking Spaces 6
Garage Yes
Building
Lot Description Wooded, Gentle Sloping
Foundation Concrete Perimeter
Sewer Private Sewer
Water Public
Architectural Style Ranch
Schools
Elementary Schools Placentino/Mill
Middle Schools Robert Adams
High Schools Holliston
Others
Senior Community false
Read Less
Want to know what your home might be worth? Contact us for a FREE valuation!

Our team is ready to help you sell your home for the highest possible price ASAP
Bought with Kayla Crugnale • Crugnale & Co.






