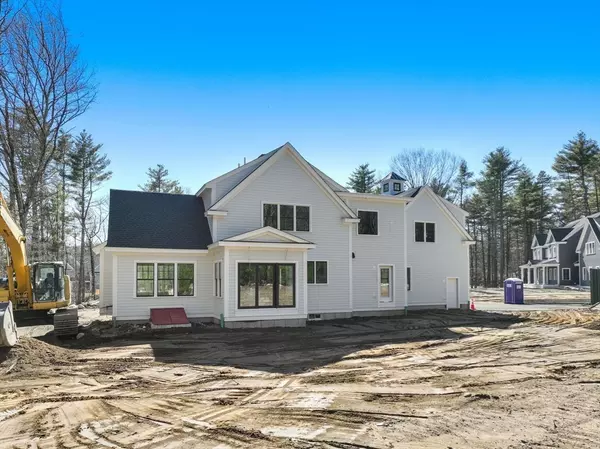$2,000,000
$2,250,000
11.1%For more information regarding the value of a property, please contact us for a free consultation.
8 Maiden Way Sudbury, MA 01776
4 Beds
3.5 Baths
3,350 SqFt
Key Details
Sold Price $2,000,000
Property Type Single Family Home
Sub Type Single Family Residence
Listing Status Sold
Purchase Type For Sale
Square Footage 3,350 sqft
Price per Sqft $597
MLS Listing ID 73354173
Sold Date 09/19/25
Style Colonial
Bedrooms 4
Full Baths 3
Half Baths 1
HOA Y/N false
Year Built 2025
Tax Year 2025
Lot Size 1.550 Acres
Acres 1.55
Property Sub-Type Single Family Residence
Property Description
Stunning new construction on a newly developed cul de sac very conveniently located! Long meandering drive leads you to this gorgeous new construction. Greeted by large farmers porch. This spacious and open 3,350 sq. ft. home offers 4 bedrooms, 3 full baths, and 1 half bath. The first floor consists of a stunning kitchen that is open to the family room with gas fireplace. Along with a dining room and convenient office on the first floor. Huge mudroom. Upstairs, you'll find a luxurious primary suite with spa like bath and oversized walk in closet. One bedroom with its own private bathroom and two additional bedrooms sharing a Jack and Jill bath. Field of dreams, large flat back yard. There's still time to customize the home by selecting your preferred paint colors, tile, and fixtures! Premier Sudbury builder! The other home on the street is already sold. This home to be completed late summer/early fall. Maiden Way is a new street. Not on Google Maps. Use 211 Pratts Mill for GPS.
Location
State MA
County Middlesex
Zoning res
Direction Dutton Road to Pratts Mill to Maiden Way. This is a new street. (For GPS use 211 Pratts Mill Road)
Rooms
Basement Full, Unfinished
Primary Bedroom Level Second
Interior
Interior Features Bathroom - Full, Office, Bathroom
Heating Forced Air, Natural Gas
Cooling Central Air
Fireplaces Number 1
Appliance Range, Oven, Dishwasher, Microwave, Refrigerator
Laundry Second Floor
Exterior
Exterior Feature Professional Landscaping, Sprinkler System
Garage Spaces 2.0
Community Features Pool, Walk/Jog Trails, Bike Path
Roof Type Shingle
Total Parking Spaces 4
Garage Yes
Building
Foundation Concrete Perimeter
Sewer Private Sewer
Water Public
Architectural Style Colonial
Schools
Elementary Schools Noyes
Middle Schools Curtis Jr High
High Schools Lincoln Sudbury
Others
Senior Community false
Read Less
Want to know what your home might be worth? Contact us for a FREE valuation!

Our team is ready to help you sell your home for the highest possible price ASAP
Bought with The Semple & Hettrich Team • Coldwell Banker Realty - Sudbury






