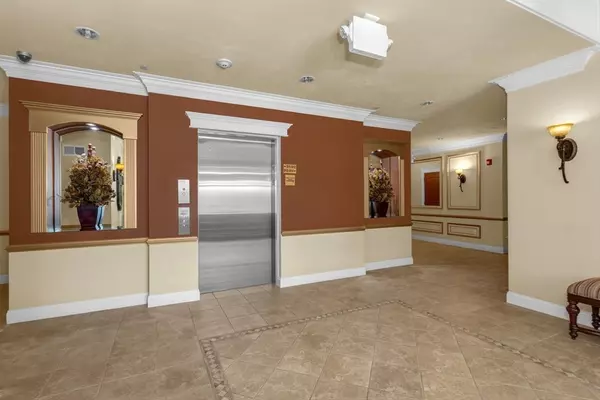$650,000
$635,000
2.4%For more information regarding the value of a property, please contact us for a free consultation.
913 Eagles Nest Way #913 Franklin, MA 02038
2 Beds
2.5 Baths
2,400 SqFt
Key Details
Sold Price $650,000
Property Type Condo
Sub Type Condominium
Listing Status Sold
Purchase Type For Sale
Square Footage 2,400 sqft
Price per Sqft $270
MLS Listing ID 73411314
Sold Date 09/22/25
Bedrooms 2
Full Baths 2
Half Baths 1
HOA Fees $726/mo
Year Built 2008
Annual Tax Amount $6,728
Tax Year 2025
Property Sub-Type Condominium
Property Description
A RARE LUXURY 55+ 1-LEVEL LIVING UNIT IS NOW AVAILABLE AT THE VILLAS AT EAGLES NEST! THIS UNIT IS LOCATED IN ONE OF ONLY TWO 55+ BUILDINGS! SITUATED AT THE END OF THE CUL-DE-SAC FOR MAXIMUM PRIVACY, THIS STUNNING LOCATION IS JUST WHAT YOU ARE LOOKING FOR! A REAR FACING 1ST FLOOR UNIT THAT OVERLOOKS LOVELY WOODS FROM YOUR PRIVATE DECK. THE FLEX OPEN FLOOR PLAN OFFERS MANY OPTIONS FOR TODAYS LIVING. ENTER THE SECURE BUILDING TO A STUNNING LOBBY. INSIDE THE UNIT, A BEAUTIFUL FOYER GREETS YOU AS YOU FIND A GORGEOUS FORMAL DR, GENEROUS ENTERTAINING KITCHEN & BREAKFAST AREA, AMAZING LR W/GAS FP & MEDIA ROOM W/FRENCH DOORS! FILLED W/ SO MANY CUSTOM FEATURES LIKE MOLDINGS, COLUMNS, WAINSCOTTING, CUSTOM TRIM, HARDWOODS, HIGH CEILINGS & MORE. A LARGE PRIMARY SUITE W/ 2 WALK IN CLOSETS & LUXURIOUS OVERSIZE TILE SHOWER. 2ND BEDROOM ALSO EQUIPPED W/WALKIN CLOSET & PRIVATE BATH. EASY LIVING CONTINUES W/THE ELEVATOR TO THE SPACIOUS GARAGE & PRIVATE STORAGE UNIT. MUST BE SEEN TO BE APPRECIATED!!
Location
State MA
County Norfolk
Zoning RES
Direction SILVER FOX RD TO EAGLES NEST WAY
Rooms
Basement N
Primary Bedroom Level First
Dining Room Coffered Ceiling(s), Flooring - Hardwood, Chair Rail, Open Floorplan, Recessed Lighting, Wainscoting, Lighting - Overhead, Crown Molding, Decorative Molding
Kitchen Closet/Cabinets - Custom Built, Flooring - Stone/Ceramic Tile, Window(s) - Picture, Dining Area, Pantry, Countertops - Stone/Granite/Solid, Kitchen Island, Chair Rail, Open Floorplan, Stainless Steel Appliances, Wainscoting, Gas Stove, Lighting - Overhead, Crown Molding, Decorative Molding
Interior
Interior Features Ceiling Fan(s), Cable Hookup, High Speed Internet Hookup, Wainscoting, Lighting - Overhead, Crown Molding, Decorative Molding, Tray Ceiling(s), Closet, Chair Rail, Open Floorplan, Media Room, Foyer, Wired for Sound
Heating Forced Air, Natural Gas
Cooling Central Air
Flooring Tile, Carpet, Hardwood, Flooring - Wall to Wall Carpet, Flooring - Stone/Ceramic Tile
Fireplaces Number 1
Fireplaces Type Living Room
Appliance Oven, Dishwasher, Disposal, Trash Compactor, Microwave, Range, Refrigerator, Washer, Dryer, Range Hood
Laundry Flooring - Stone/Ceramic Tile, Electric Dryer Hookup, Walk-in Storage, Washer Hookup, First Floor, In Unit
Exterior
Exterior Feature Deck - Composite, Screens, Rain Gutters, Professional Landscaping, Sprinkler System
Garage Spaces 2.0
Community Features Public Transportation, Shopping, Pool, Tennis Court(s), Park, Walk/Jog Trails, Golf, Medical Facility, Conservation Area, Highway Access, House of Worship, Public School, T-Station, University, Adult Community
Utilities Available for Gas Range
Roof Type Shingle
Total Parking Spaces 2
Garage Yes
Building
Story 1
Sewer Public Sewer
Water Public
Others
Pets Allowed Yes w/ Restrictions
Senior Community true
Read Less
Want to know what your home might be worth? Contact us for a FREE valuation!

Our team is ready to help you sell your home for the highest possible price ASAP
Bought with Lorraine Kuney • RE/MAX Executive Realty






