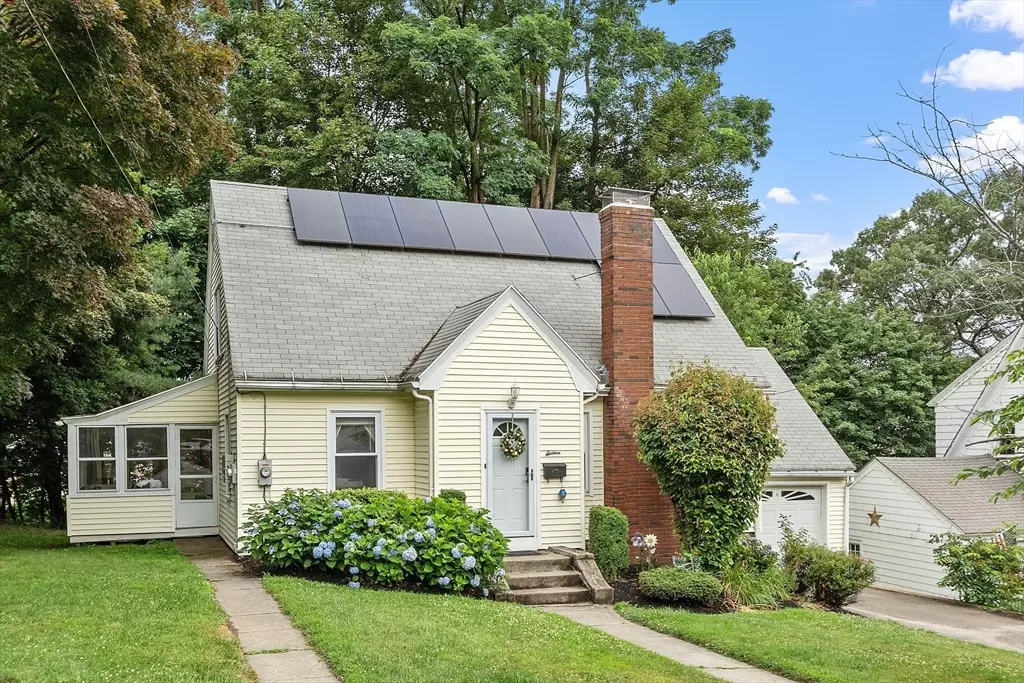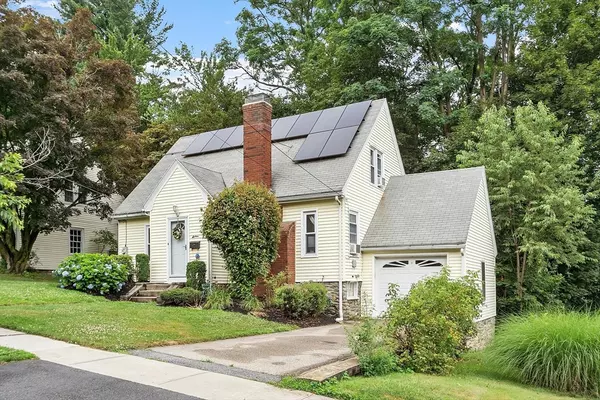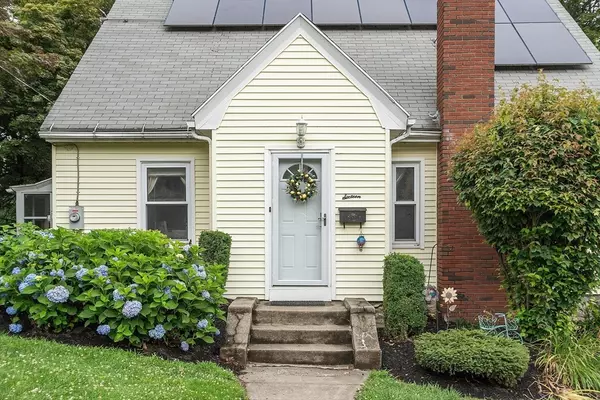$425,000
$399,000
6.5%For more information regarding the value of a property, please contact us for a free consultation.
16 Zenith Drive Worcester, MA 01602
3 Beds
1.5 Baths
1,232 SqFt
Key Details
Sold Price $425,000
Property Type Single Family Home
Sub Type Single Family Residence
Listing Status Sold
Purchase Type For Sale
Square Footage 1,232 sqft
Price per Sqft $344
MLS Listing ID 73419756
Sold Date 09/26/25
Style Cape
Bedrooms 3
Full Baths 1
Half Baths 1
HOA Y/N false
Year Built 1957
Annual Tax Amount $4,752
Tax Year 2025
Lot Size 8,276 Sqft
Acres 0.19
Property Sub-Type Single Family Residence
Property Description
Your dream home awaits.....a West Side beauty in a great neighborhood! This adorable Cape has been lovingly maintained. It boasts numerous updates throughout including updated kitchen, bathrooms, and a solar panel system that comes with the house along with minimal electricity costs. An attractive floor plan includes a first floor bedroom with 2 additional bedrooms upstairs. A partially finished basement with wet bar adds an additional approximately 400 sq ft of potential living space. Hardwood floors throughout. A 3-season porch off the kitchen. 1 car garage. Large deck off the back offers plenty of privacy. This great location will not last!
Location
State MA
County Worcester
Zoning RS-7
Direction Off May Street
Rooms
Basement Full, Partially Finished, Interior Entry
Primary Bedroom Level First
Dining Room Flooring - Hardwood
Kitchen Flooring - Stone/Ceramic Tile
Interior
Interior Features High Speed Internet
Heating Steam, Natural Gas
Cooling None
Flooring Wood, Tile
Fireplaces Number 1
Appliance Gas Water Heater, Range, Dishwasher, Refrigerator, Washer, Dryer
Laundry In Basement, Electric Dryer Hookup, Washer Hookup
Exterior
Exterior Feature Porch - Enclosed, Deck - Wood
Garage Spaces 1.0
Community Features Public Transportation, Shopping, Medical Facility, House of Worship, Public School
Utilities Available for Electric Range, for Electric Dryer, Washer Hookup
Roof Type Shingle
Total Parking Spaces 3
Garage Yes
Building
Lot Description Gentle Sloping
Foundation Stone
Sewer Public Sewer
Water Public
Architectural Style Cape
Others
Senior Community false
Acceptable Financing Contract
Listing Terms Contract
Read Less
Want to know what your home might be worth? Contact us for a FREE valuation!

Our team is ready to help you sell your home for the highest possible price ASAP
Bought with Betsaleel Pierre • Genesis Equity Realty, LLC






