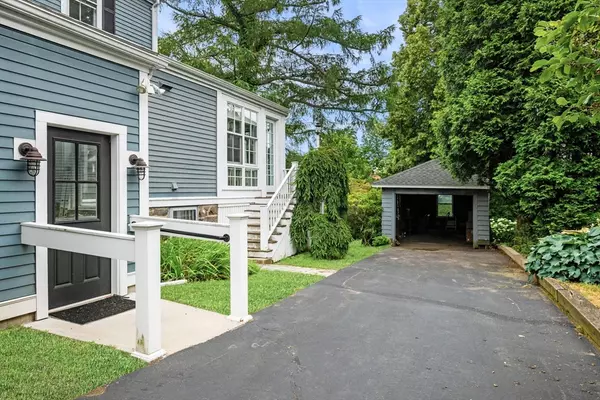$1,320,000
$1,249,000
5.7%For more information regarding the value of a property, please contact us for a free consultation.
114 Elm Street Marblehead, MA 01945
5 Beds
3 Baths
3,028 SqFt
Key Details
Sold Price $1,320,000
Property Type Single Family Home
Sub Type Single Family Residence
Listing Status Sold
Purchase Type For Sale
Square Footage 3,028 sqft
Price per Sqft $435
MLS Listing ID 73401232
Sold Date 09/30/25
Style Victorian
Bedrooms 5
Full Baths 2
Half Baths 2
HOA Y/N false
Year Built 1832
Annual Tax Amount $13,607
Tax Year 2025
Lot Size 0.260 Acres
Acres 0.26
Property Sub-Type Single Family Residence
Property Description
Located in Marblehead's historic Old Town, 114 Elm Street has been lovingly maintained by the same family for generations. This 5-bedroom, 2 full and 2 half bath home offers 3,028 sq ft across 3 levels on a .267-acre lot. Period details include high ceilings, original moldings, multiple built-ins, fireplaces and hardwood floors. A gracious front foyer leads to a formal dining room, living and family rooms, and a vaulted four-season porch with floor-to-ceiling windows overlooking the lush backyard. Enjoy first-floor laundry, and a newer elevator for easy access to three floors. The second floor features 3 bedrooms, a full bathroom with tub/shower and a half bath. The third level includes 2 additional bedrooms, an office area, and full bath with skylights. With a welcoming front porch, 1-car garage, and ample off-street parking, and tons of basement storage, this home offers comfort and flexibility in a prime location near the harbor, shops, and all Marblehead has to offer.
Location
State MA
County Essex
Area Old Town
Zoning SF
Direction Atlantic Avenue to Elm Street.
Rooms
Basement Full, Concrete, Unfinished
Primary Bedroom Level Second
Interior
Interior Features Bathroom, Elevator
Heating Hot Water, Natural Gas, Electric
Cooling None
Flooring Wood, Tile, Carpet
Fireplaces Number 3
Appliance Water Heater, Range, Dishwasher, Disposal, Refrigerator, Washer, Dryer, Range Hood
Laundry First Floor
Exterior
Exterior Feature Porch, Patio, Rain Gutters, Sprinkler System, Screens
Garage Spaces 1.0
Utilities Available for Gas Range, Generator Connection
Waterfront Description Harbor,3/10 to 1/2 Mile To Beach
Roof Type Shingle
Total Parking Spaces 5
Garage Yes
Building
Lot Description Level
Foundation Stone
Sewer Public Sewer
Water Public
Architectural Style Victorian
Schools
Elementary Schools Public/Private
Middle Schools Public/Private
High Schools Public/Private
Others
Senior Community false
Read Less
Want to know what your home might be worth? Contact us for a FREE valuation!

Our team is ready to help you sell your home for the highest possible price ASAP
Bought with Holly Cameron • William Raveis R.E. & Home Services






