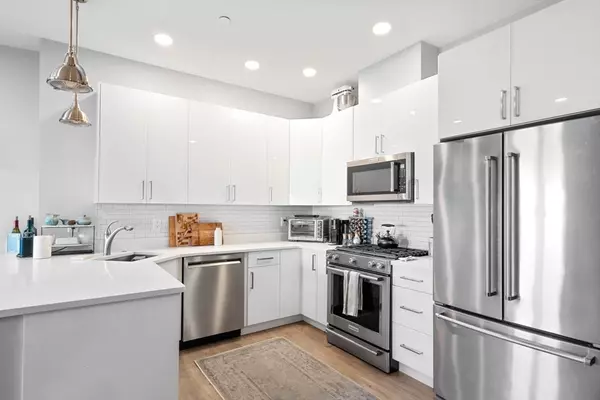$722,500
$745,000
3.0%For more information regarding the value of a property, please contact us for a free consultation.
610 Rutherford Avenue #502 Boston, MA 02129
2 Beds
1 Bath
938 SqFt
Key Details
Sold Price $722,500
Property Type Condo
Sub Type Condominium
Listing Status Sold
Purchase Type For Sale
Square Footage 938 sqft
Price per Sqft $770
MLS Listing ID 73369837
Sold Date 09/29/25
Bedrooms 2
Full Baths 1
HOA Fees $484/mo
Year Built 2020
Annual Tax Amount $7,617
Tax Year 2025
Property Sub-Type Condominium
Property Description
This airy, 2BR/1BA penthouse condo features 938sf of living space and a desirable open layout with large windows offering views to Assembly Row and Encore Boston Harbor. A modern chef's kitchen with gloss white cabinetry, stainless KitchenAid appliances, quartz countertops, and a peninsula with bar seating, overlooks the living/dining great room. Two generous bedrooms, each w/double wide closet and two windows, offer views of open sky. The spacious full bathroom features a quartz topped, white shaker double vanity, and glass enclosed shower with subway tile surround. There is a large coat closet at the entry. Distinctive features include soaring 9' ceilings, gray wide plank flooring, C/Air, in-unit W/D, and oversized high efficiency European windows. 610 Rutherford is a 2020 boutique elevator building offering a wide array of amenities including a roof top terrace with adjoining clubroom, patio with grill, dog run, bike storage, and in-building rental garage parking for $175.
Location
State MA
County Suffolk
Area Charlestown
Zoning RES
Direction Sullivan Square to Rutherford Ave. Pull into garage entry for guest parking (if driving.)
Rooms
Basement N
Primary Bedroom Level Main
Main Level Bedrooms 2
Kitchen Closet, Flooring - Laminate, Countertops - Stone/Granite/Solid, Open Floorplan, Recessed Lighting, Stainless Steel Appliances, Gas Stove, Peninsula
Interior
Heating Forced Air, Natural Gas
Cooling Central Air
Flooring Tile, Laminate
Appliance Range, Dishwasher, Disposal, Microwave, Refrigerator, Freezer, Washer, Dryer
Laundry Laundry Closet, In Unit
Exterior
Exterior Feature Deck - Roof, Patio
Garage Spaces 1.0
Community Features Public Transportation, Shopping, Pool, Tennis Court(s), Park, Walk/Jog Trails, Medical Facility, Bike Path, Highway Access, House of Worship, Marina, Private School, Public School, T-Station
Utilities Available for Gas Range
Roof Type Rubber
Total Parking Spaces 1
Garage Yes
Building
Story 1
Sewer Public Sewer
Water Public
Schools
Elementary Schools Bps
Middle Schools Bps
High Schools Bps
Others
Pets Allowed Yes
Senior Community false
Read Less
Want to know what your home might be worth? Contact us for a FREE valuation!

Our team is ready to help you sell your home for the highest possible price ASAP
Bought with Franca DiFrancesco • The Charles Realty






