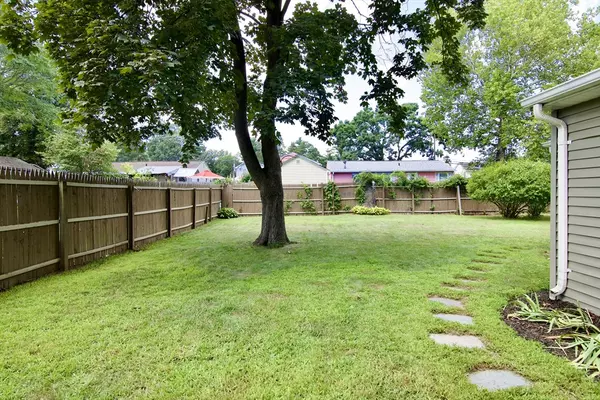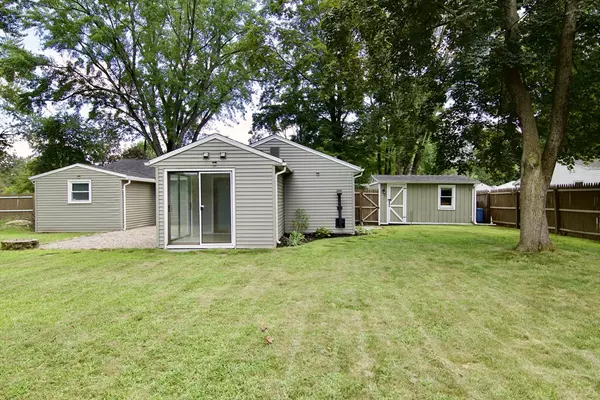$315,000
$299,900
5.0%For more information regarding the value of a property, please contact us for a free consultation.
14 Sunridge Dr Springfield, MA 01118
3 Beds
1.5 Baths
1,507 SqFt
Key Details
Sold Price $315,000
Property Type Single Family Home
Sub Type Single Family Residence
Listing Status Sold
Purchase Type For Sale
Square Footage 1,507 sqft
Price per Sqft $209
MLS Listing ID 73419055
Sold Date 10/02/25
Style Ranch
Bedrooms 3
Full Baths 1
Half Baths 1
HOA Y/N false
Year Built 1953
Annual Tax Amount $4,282
Tax Year 2025
Lot Size 10,890 Sqft
Acres 0.25
Property Sub-Type Single Family Residence
Property Description
Welcome to this expanded ranch in a quiet East Forest Park neighborhood! Offering over 1,500 sq ft of living space, this 3-bedroom, 1.5-bath home features an open floor plan and thoughtful updates. The spacious living room flows into a dining area and kitchen with a center island, perfect for entertaining. The primary bedroom includes a convenient half bath, while two additional bedrooms share a full bath with tub and shower. New carpet adds comfort to the bedrooms, and first-floor laundry makes everyday living easy. A large family/rec room with pellet stove, sliding doors to the backyard, and extra storage is a standout feature. Enjoy a private fenced-in yard—ideal for gatherings, pets, or gardening. Recent improvements include a new boiler and hot water tank (2024), ensuring efficient comfort. With a paved driveway, natural gas heat, and low-maintenance slab foundation, this home is move-in ready. Close to schools, shopping, and major routes. Highest & best by Thusday @12
Location
State MA
County Hampden
Area East Forest Park
Zoning R1
Direction Gifford to Sunridge
Rooms
Primary Bedroom Level First
Kitchen Kitchen Island, Open Floorplan
Interior
Heating Baseboard, Natural Gas
Cooling None
Appliance Gas Water Heater
Laundry First Floor
Exterior
Exterior Feature Fenced Yard
Fence Fenced/Enclosed, Fenced
Roof Type Shingle
Total Parking Spaces 6
Garage No
Building
Foundation Slab
Sewer Public Sewer
Water Public
Architectural Style Ranch
Others
Senior Community false
Read Less
Want to know what your home might be worth? Contact us for a FREE valuation!

Our team is ready to help you sell your home for the highest possible price ASAP
Bought with Abby St. Phard • Naples Realty Group






