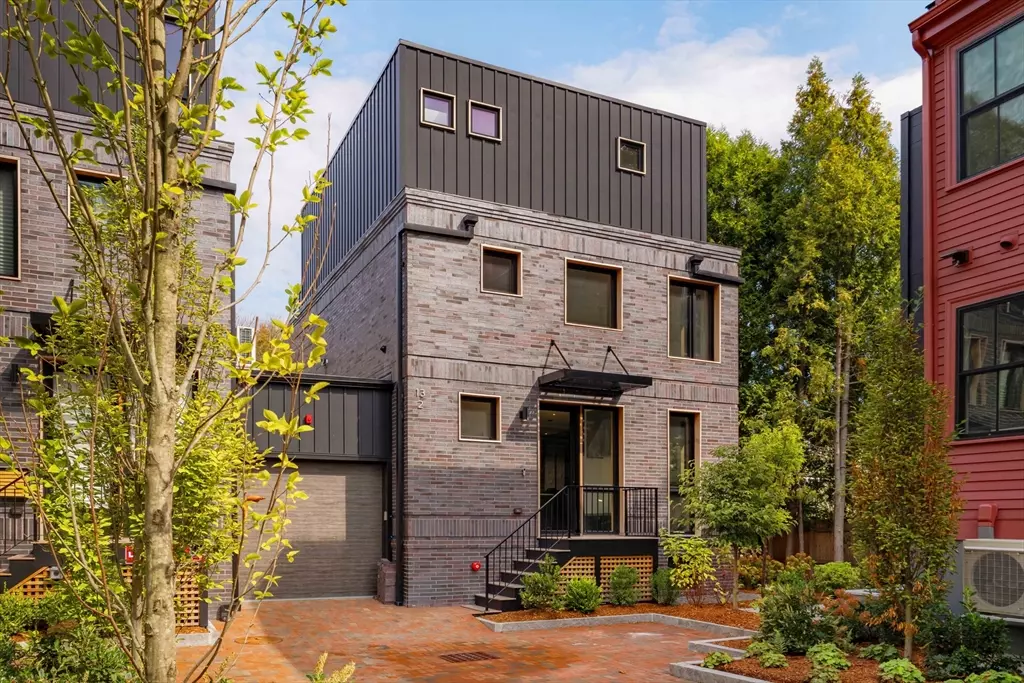$3,855,000
$3,855,000
For more information regarding the value of a property, please contact us for a free consultation.
13 Mellen Street #Rear Cambridge, MA 02138
4 Beds
4.5 Baths
3,422 SqFt
Key Details
Sold Price $3,855,000
Property Type Condo
Sub Type Condominium
Listing Status Sold
Purchase Type For Sale
Square Footage 3,422 sqft
Price per Sqft $1,126
MLS Listing ID 73439108
Sold Date 10/03/25
Bedrooms 4
Full Baths 4
Half Baths 1
HOA Fees $366/mo
Year Built 1900
Annual Tax Amount $18,028
Tax Year 2025
Property Sub-Type Condominium
Property Description
Introducing a striking new-construction townhouse in Cambridge's beloved Baldwin neighborhood. Tucked away on tree-lined Mellen Street, this contemporary four-bedroom, four-and-a-half-bath residence offers the rare combination of modern design and a quiet, residential setting—just moments from Harvard Square and the Red Line. The home's thoughtful layout includes an open living and dining area with seamless flow to a large private yard and patio, perfect for entertaining. A sleek kitchen, spa-like baths, and generous bedrooms provide comfort and style, while a private garage offers coveted convenience. Old-growth trees and the neighborhood's calm character make it feel worlds away, yet you're only steps from City favorites like Giulia, Moëca, Pavement, Simon's, and Bagelsaurus.
Location
State MA
County Middlesex
Area Harvard Square
Zoning C-1
Direction Massachusetts Avenue to Mellen Street.
Rooms
Family Room Closet, Flooring - Hardwood, Window(s) - Bay/Bow/Box, Recessed Lighting, Remodeled
Basement Y
Primary Bedroom Level Second
Dining Room Flooring - Hardwood, Window(s) - Bay/Bow/Box, Open Floorplan, Recessed Lighting, Remodeled
Kitchen Closet/Cabinets - Custom Built, Flooring - Hardwood, Window(s) - Bay/Bow/Box, Window(s) - Picture, Countertops - Stone/Granite/Solid, Countertops - Upgraded, Kitchen Island, Exterior Access, Open Floorplan, Recessed Lighting, Remodeled, Stainless Steel Appliances, Wine Chiller, Lighting - Pendant
Interior
Interior Features Bathroom - Full, Bathroom - Tiled With Shower Stall, Closet/Cabinets - Custom Built, Countertops - Stone/Granite/Solid, Countertops - Upgraded, Recessed Lighting, Bathroom - Half, Bathroom, Mud Room, Wet Bar, Internet Available - Broadband
Heating Central, Heat Pump
Cooling Central Air, Heat Pump
Flooring Tile, Hardwood, Flooring - Stone/Ceramic Tile
Appliance Range, Oven, Dishwasher, Disposal, Microwave, Refrigerator, Washer, Dryer, Wine Refrigerator
Laundry Electric Dryer Hookup, Washer Hookup, Second Floor, In Unit
Exterior
Exterior Feature Porch, Patio, Fenced Yard, Garden
Garage Spaces 1.0
Fence Fenced
Community Features Public Transportation, Shopping, Tennis Court(s), Park, Walk/Jog Trails, Medical Facility, Laundromat, Bike Path, Conservation Area, Highway Access, House of Worship, Private School, Public School, T-Station, University
Utilities Available for Electric Range, for Electric Oven, for Electric Dryer
Roof Type Shingle,Rubber
Total Parking Spaces 1
Garage Yes
Building
Story 4
Sewer Public Sewer
Water Public
Schools
Elementary Schools Lottery
Middle Schools Lottery
High Schools Crls
Others
Pets Allowed Yes
Senior Community false
Acceptable Financing Contract
Listing Terms Contract
Read Less
Want to know what your home might be worth? Contact us for a FREE valuation!

Our team is ready to help you sell your home for the highest possible price ASAP
Bought with Gail Roberts, Ed Feijo & Team • Coldwell Banker Realty - Cambridge


