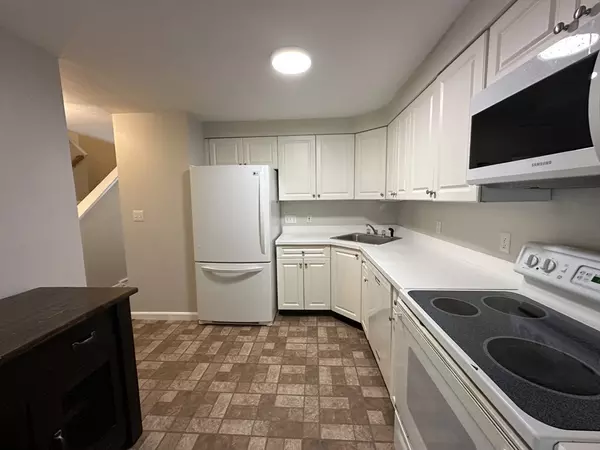$435,000
$438,900
0.9%For more information regarding the value of a property, please contact us for a free consultation.
1904 Oakwood St Ext #1904 Holden, MA 01520
2 Beds
2.5 Baths
1,787 SqFt
Key Details
Sold Price $435,000
Property Type Condo
Sub Type Condominium
Listing Status Sold
Purchase Type For Sale
Square Footage 1,787 sqft
Price per Sqft $243
MLS Listing ID 73401123
Sold Date 10/03/25
Bedrooms 2
Full Baths 2
Half Baths 1
HOA Fees $452/mo
Year Built 1994
Annual Tax Amount $5,189
Tax Year 2025
Property Sub-Type Condominium
Property Description
Amazing Opportunity to own this Spacious 2 Bedroom 2.5 Bath End-Unit Townhouse at Oakwood Farms. This Home Features a Beautiful White Country Kitchen with New Appliances, Wide Open Living Room/Dining Room with Stunning Sun Splashed LVP Flooring, a Fireplace with a Wall mounted Flat Screen TV and Sliders that lead you to the oversized Deck ensuring Privacy, Tranquility and Relaxation. There are 2 Master Bedroom suites both with Massive Closet Space and their Own Full Baths. There are Endless Options in the Finished Walk Out Lower Level with Soaring Ceilings that offer a Great Flex Space such as a Guest Suite, Bedroom, an In Home Office, a Play Room, a Gym, a Great Room, or simply more storage. Professionally Painted. Attached is a 1-car garage with opener and off street parking. Forced Hot Air Heating System with Central Air. Conveniently located with easy access to highways 190 & 290 on the Holden/Worcester line. EASY TO TOUR.
Location
State MA
County Worcester
Zoning Unk
Direction GPS
Rooms
Family Room Vaulted Ceiling(s), Flooring - Wall to Wall Carpet, Slider
Basement Y
Primary Bedroom Level Second
Dining Room Flooring - Laminate, Slider
Interior
Heating Forced Air, Oil
Cooling Central Air
Flooring Tile, Carpet, Laminate, Hardwood
Fireplaces Number 1
Fireplaces Type Living Room
Appliance Range, Dishwasher, Microwave, Refrigerator
Laundry In Basement
Exterior
Exterior Feature Porch, Deck
Garage Spaces 1.0
Community Features Public Transportation, Shopping, Pool, Tennis Court(s), Park, Walk/Jog Trails, Golf, Medical Facility, Laundromat, Conservation Area, Highway Access, Private School, Public School
Roof Type Shingle
Total Parking Spaces 4
Garage Yes
Building
Story 3
Sewer Public Sewer
Water Public
Schools
Middle Schools Mountview
High Schools Wachusett Hs
Others
Pets Allowed Yes
Senior Community false
Read Less
Want to know what your home might be worth? Contact us for a FREE valuation!

Our team is ready to help you sell your home for the highest possible price ASAP
Bought with Richard Glasberg • ERA Key Realty Services






