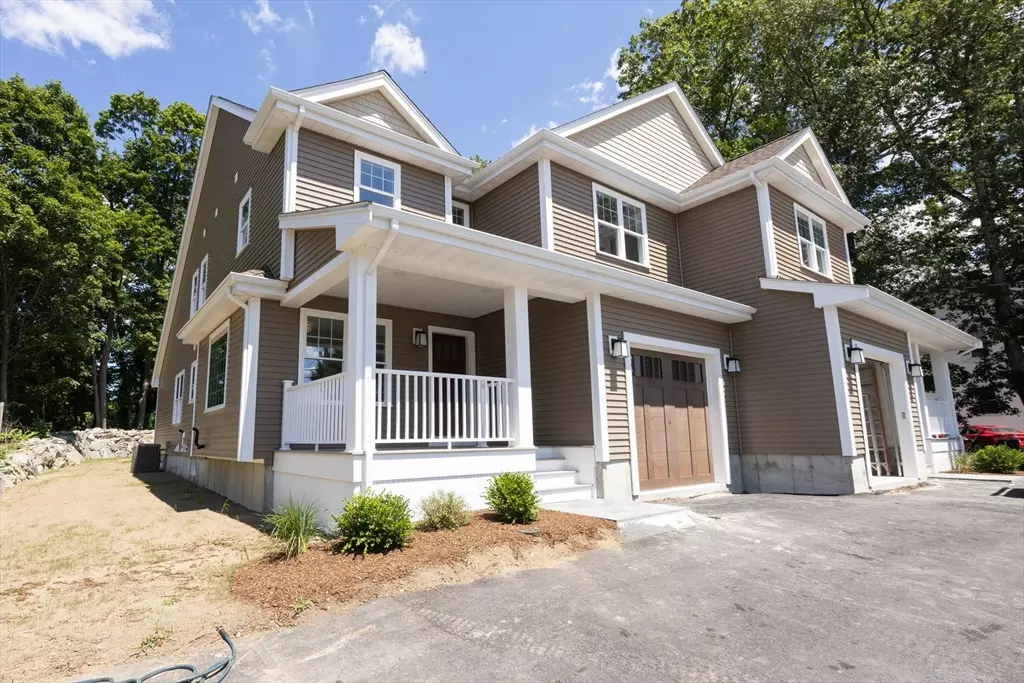$880,000
$889,900
1.1%For more information regarding the value of a property, please contact us for a free consultation.
72 Court Street #A Mansfield, MA 02048
3 Beds
2.5 Baths
2,198 SqFt
Key Details
Sold Price $880,000
Property Type Condo
Sub Type Condominium
Listing Status Sold
Purchase Type For Sale
Square Footage 2,198 sqft
Price per Sqft $400
MLS Listing ID 73412204
Sold Date 10/03/25
Bedrooms 3
Full Baths 2
Half Baths 1
Year Built 2025
Annual Tax Amount $5,044
Tax Year 2024
Lot Size 0.410 Acres
Acres 0.41
Property Sub-Type Condominium
Property Description
Brand New Construction duplex condo unit in Mansfield's desirable Back Bay neighborhood—you can't beat this location! Just a short walk to the train and all the shops and restaurants downtown. The first floor has a bright, open kitchen with white cabinets, quartz counters, SS appliances, and a custom pantry. The living room features a vaulted ceiling with skylights, a cozy gas fireplace with built-ins, and slider that lead out to the back deck and patio. There's a flexible dining area that could also make a great home office, plus a mudroom entry from the garage and a roomy half bath. Upstairs, the second floor has three bedrooms, including a spacious primary suite with a vaulted ceiling, walk-in closet, and private bath with tiled shower. You'll also find two more generous bedrooms, another full bath with ceramic tile, and a separate laundry room for added convenience. Serviced by Town water and sewer. Well-established builder, quality throughout. 100% complete ready for occupancy.
Location
State MA
County Bristol
Zoning R3
Direction Off North Main Street to Court Street
Rooms
Basement Y
Primary Bedroom Level First
Dining Room Flooring - Hardwood, Window(s) - Picture, Open Floorplan, Recessed Lighting, Lighting - Overhead
Kitchen Flooring - Hardwood, Flooring - Wood, Pantry, Countertops - Stone/Granite/Solid, Countertops - Upgraded, Kitchen Island, Cabinets - Upgraded, Open Floorplan, Recessed Lighting, Stainless Steel Appliances, Gas Stove, Lighting - Pendant, Lighting - Overhead
Interior
Interior Features Closet, Recessed Lighting, Mud Room
Heating Central, Propane
Cooling Central Air
Flooring Wood, Tile, Hardwood, Flooring - Stone/Ceramic Tile
Fireplaces Number 1
Fireplaces Type Living Room
Appliance Range, Dishwasher, Disposal, Microwave, Refrigerator
Laundry Flooring - Stone/Ceramic Tile, Electric Dryer Hookup, Recessed Lighting, Washer Hookup, Lighting - Overhead, Second Floor
Exterior
Exterior Feature Porch, Deck - Composite, Patio, Rain Gutters, Professional Landscaping
Garage Spaces 1.0
Utilities Available for Gas Range, for Electric Dryer, Washer Hookup
Roof Type Shingle
Total Parking Spaces 3
Garage Yes
Building
Story 2
Sewer Public Sewer
Water Public
Schools
Elementary Schools Jordan Jackson
Middle Schools Qualters Middle
High Schools Mansfield High
Others
Senior Community false
Read Less
Want to know what your home might be worth? Contact us for a FREE valuation!

Our team is ready to help you sell your home for the highest possible price ASAP
Bought with Azeddine Fadli • Advisors Living - Canton






