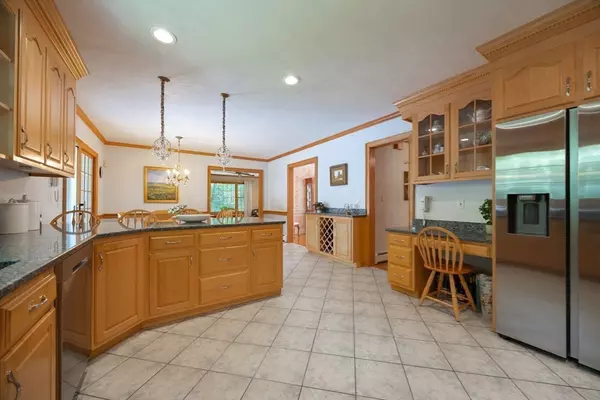$1,500,000
$1,499,000
0.1%For more information regarding the value of a property, please contact us for a free consultation.
25 Steeplechase Ln Canton, MA 02021
5 Beds
3.5 Baths
4,532 SqFt
Key Details
Sold Price $1,500,000
Property Type Single Family Home
Sub Type Single Family Residence
Listing Status Sold
Purchase Type For Sale
Square Footage 4,532 sqft
Price per Sqft $330
MLS Listing ID 73418941
Sold Date 09/30/25
Style Colonial,Contemporary
Bedrooms 5
Full Baths 3
Half Baths 1
HOA Y/N false
Year Built 1998
Annual Tax Amount $11,718
Tax Year 2025
Lot Size 1.090 Acres
Acres 1.09
Property Sub-Type Single Family Residence
Property Description
Nestled on a cul-de-sac in a sought after neighborhood bordering conservation land, this custom-built colonial is offered for the 1st time by original owners. Meticulously cared for & ready for a new family, the oversized kitchen with granite counters, stainless appliances & huge peninsula is ideal for home chef, homework and entertaining. Flowing into the casually elegant family room with hardwood floors & stone fireplace (gas) flanked by custom built-ins is the gathering place for movies, music & game nights! A peaceful end of the day retreat, the serene primary suite boasts a sunlit sitting area, jacuzzi tub, shower & double vanities, 4 additional spacious bedrooms & main bath are down the hall. The warm & inviting walk-out LL features 1120 sq ft of additional living space, a "Tuscan kitchen", family room, home office & workshop. Recent updates include freshly painted bedrooms, exterior stained, roof replaced & whole house generator. A true gem!
Location
State MA
County Norfolk
Zoning 9
Direction Chapman St to Steeplechase Ln
Rooms
Family Room Closet/Cabinets - Custom Built, Flooring - Hardwood, Open Floorplan, Crown Molding
Basement Full, Finished, Walk-Out Access
Primary Bedroom Level Second
Dining Room Flooring - Hardwood, Chair Rail, Crown Molding, Decorative Molding
Kitchen Flooring - Stone/Ceramic Tile, Dining Area, Countertops - Stone/Granite/Solid, Breakfast Bar / Nook, Chair Rail, Country Kitchen, Deck - Exterior, Exterior Access, Open Floorplan, Slider, Stainless Steel Appliances, Gas Stove, Crown Molding
Interior
Interior Features Closet/Cabinets - Custom Built, Countertops - Stone/Granite/Solid, Cabinets - Upgraded, Open Floorplan, Recessed Lighting, Bathroom - With Shower Stall, Kitchen, Home Office, Great Room, Bathroom, Central Vacuum
Heating Baseboard, Natural Gas
Cooling Central Air
Flooring Tile, Vinyl, Carpet, Hardwood, Flooring - Stone/Ceramic Tile, Laminate, Flooring - Wood
Fireplaces Number 1
Fireplaces Type Family Room
Appliance Gas Water Heater, Water Heater, Range, Dishwasher, Disposal, Trash Compactor, Refrigerator, Vacuum System, Second Dishwasher, Stainless Steel Appliance(s), Plumbed For Ice Maker
Laundry In Basement, Washer Hookup
Exterior
Exterior Feature Deck - Composite, Patio, Rain Gutters, Sprinkler System
Garage Spaces 2.0
Community Features Public Transportation, Shopping, Pool, Tennis Court(s), Park, Walk/Jog Trails, Golf, Conservation Area, Highway Access, House of Worship, Private School, Public School, T-Station
Utilities Available for Gas Range, for Gas Oven, Washer Hookup, Icemaker Connection
View Y/N Yes
View Scenic View(s)
Roof Type Shingle
Total Parking Spaces 10
Garage Yes
Building
Lot Description Cul-De-Sac, Wooded, Cleared, Level
Foundation Concrete Perimeter
Sewer Public Sewer
Water Public
Architectural Style Colonial, Contemporary
Schools
Elementary Schools Jfk Elementary
Middle Schools Galvin
High Schools Canton
Others
Senior Community false
Acceptable Financing Contract
Listing Terms Contract
Read Less
Want to know what your home might be worth? Contact us for a FREE valuation!

Our team is ready to help you sell your home for the highest possible price ASAP
Bought with Sandra Siciliano • Dwell360






