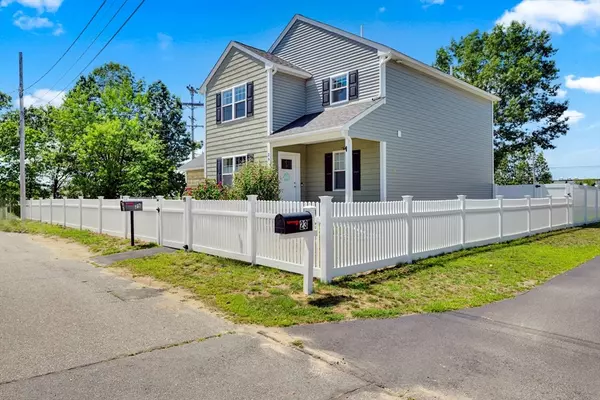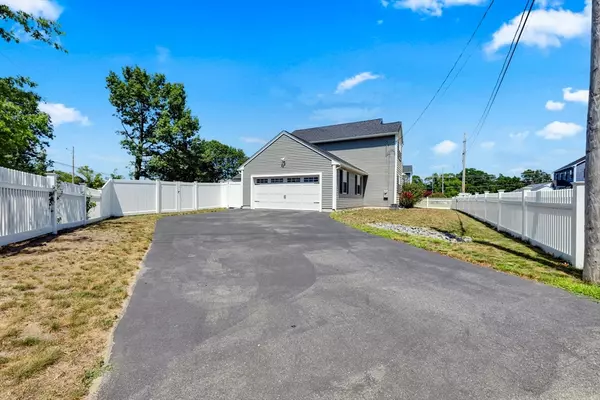$650,000
$649,900
For more information regarding the value of a property, please contact us for a free consultation.
29 Marriner Street Lowell, MA 01852
3 Beds
2 Baths
1,728 SqFt
Key Details
Sold Price $650,000
Property Type Single Family Home
Sub Type Single Family Residence
Listing Status Sold
Purchase Type For Sale
Square Footage 1,728 sqft
Price per Sqft $376
MLS Listing ID 73409283
Sold Date 10/06/25
Style Colonial
Bedrooms 3
Full Baths 2
HOA Y/N false
Year Built 2020
Annual Tax Amount $6,727
Tax Year 2020
Lot Size 7,840 Sqft
Acres 0.18
Property Sub-Type Single Family Residence
Property Description
Welcome to this newer constructions colonial that was built in 2020. The front porch is a maintenance free-composite porch. Enter the open-concept living room to the dinning area with gleaming hardwood floors and a full bathroom. Stainless kitchen appliances and 5-burners stove, granite countertops and a kitchen island is awaiting for the new chef. Primary bedroom with a wall-to-wall carpet has a Cathedral ceiling and a walk-in closet. A Jack and Jill bathroom is to share with all the bedrooms. Laundry is conveniently located on the second level. The huge basement feature tankless water heater, central ac and heat, and radon mitigation system. Looking through the glass slider door is a patio in a fenced-in backyard is perfect for outdoor entertainment. Plenty of off-street parkings for guests and two-parking spaces in the attached garage. Easy access to major highways, shoppings, restaurants and public transportations.
Location
State MA
County Middlesex
Zoning RES
Direction Boston Road to Marriner Street.
Rooms
Basement Full, Unfinished
Primary Bedroom Level Second
Dining Room Flooring - Hardwood, Balcony / Deck
Kitchen Flooring - Hardwood, Recessed Lighting
Interior
Heating Forced Air
Cooling Central Air
Flooring Carpet, Hardwood
Appliance Gas Water Heater, Range, Dishwasher, Microwave, Refrigerator, Washer, Dryer
Laundry Second Floor, Electric Dryer Hookup
Exterior
Exterior Feature Porch, Patio, Fenced Yard
Garage Spaces 2.0
Fence Fenced
Community Features Public Transportation, Shopping, Highway Access, Public School, T-Station
Utilities Available for Gas Range, for Electric Dryer
Roof Type Shingle
Total Parking Spaces 6
Garage Yes
Building
Lot Description Corner Lot
Foundation Concrete Perimeter
Sewer Public Sewer
Water Public
Architectural Style Colonial
Others
Senior Community false
Read Less
Want to know what your home might be worth? Contact us for a FREE valuation!

Our team is ready to help you sell your home for the highest possible price ASAP
Bought with Sam Kiwanuka • Cameron Real Estate Group






