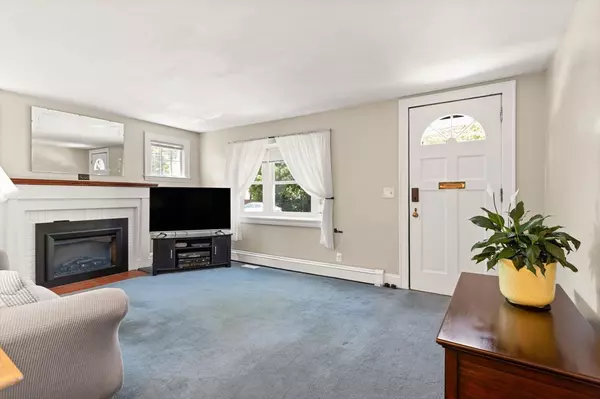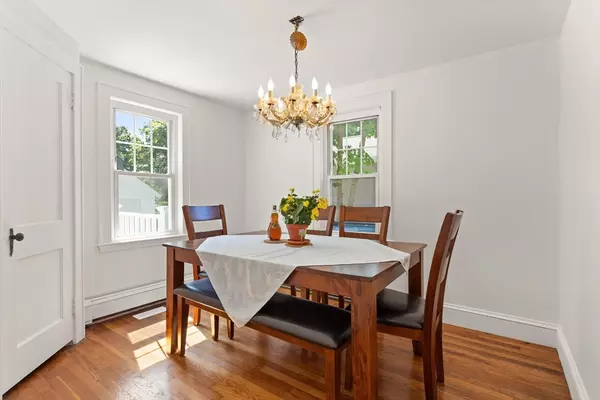$560,000
$545,000
2.8%For more information regarding the value of a property, please contact us for a free consultation.
41 Edgeworth St Weymouth, MA 02189
3 Beds
1 Bath
1,008 SqFt
Key Details
Sold Price $560,000
Property Type Single Family Home
Sub Type Single Family Residence
Listing Status Sold
Purchase Type For Sale
Square Footage 1,008 sqft
Price per Sqft $555
MLS Listing ID 73416416
Sold Date 10/07/25
Style Cape
Bedrooms 3
Full Baths 1
HOA Y/N false
Year Built 1940
Annual Tax Amount $4,426
Tax Year 2025
Lot Size 4,791 Sqft
Acres 0.11
Property Sub-Type Single Family Residence
Property Description
This well loved & thoughtfully maintained cape home is located on a peaceful side street & ready for its new owners. Step inside the light filled, carpeted living room featuring a timeless fireplace, complete w a mantel. Off the living room is a sizable bedroom with gleaming hardwood floors. Just down the hall is a private dining room with matching flooring & overhead lighting from the hanging chandelier. Also on this level is a fully renovated bathroom, just waiting for your personal decor! The kitchen offers space for either a small table, or butcher block as well as access to the back deck. Upstairs you'll find 2 additional carpeted bedrooms both with access to the eaves for storage. The basement includes interior & bulkhead access, all of the utilities as well as laundry & a drop sink for convenience. There is also a finished 10x18 room ready to be used to fit your needs. With central air, and efficient gas heath, this home is sure to provide comfort among the charming details!
Location
State MA
County Norfolk
Zoning R-2
Direction Pleasant or Mutton to Edgeworth. Please be mindful of neighbor's driveways when parking.
Rooms
Family Room Flooring - Wall to Wall Carpet
Basement Full, Partially Finished, Interior Entry, Bulkhead, Concrete
Primary Bedroom Level First
Dining Room Flooring - Hardwood, Lighting - Overhead
Kitchen Flooring - Stone/Ceramic Tile, Dining Area, Deck - Exterior, Exterior Access, Stainless Steel Appliances, Lighting - Overhead
Interior
Heating Forced Air, Natural Gas
Cooling Central Air
Flooring Tile, Carpet, Hardwood
Fireplaces Number 1
Fireplaces Type Dining Room
Appliance Range, Dishwasher, Refrigerator, Washer, Dryer
Laundry In Basement, Washer Hookup
Exterior
Exterior Feature Deck - Vinyl, Rain Gutters, Professional Landscaping, Fenced Yard
Garage Spaces 1.0
Fence Fenced/Enclosed, Fenced
Community Features Public Transportation, Shopping, Pool, Tennis Court(s), Park, Walk/Jog Trails, Golf, Medical Facility, Laundromat, Highway Access, House of Worship, Private School, Public School, T-Station, Sidewalks
Utilities Available for Electric Range, for Electric Oven, Washer Hookup
Roof Type Shingle
Total Parking Spaces 4
Garage Yes
Building
Lot Description Cleared, Level
Foundation Other
Sewer Public Sewer
Water Public
Architectural Style Cape
Others
Senior Community false
Acceptable Financing Contract
Listing Terms Contract
Read Less
Want to know what your home might be worth? Contact us for a FREE valuation!

Our team is ready to help you sell your home for the highest possible price ASAP
Bought with Daniel Loran • Compass






