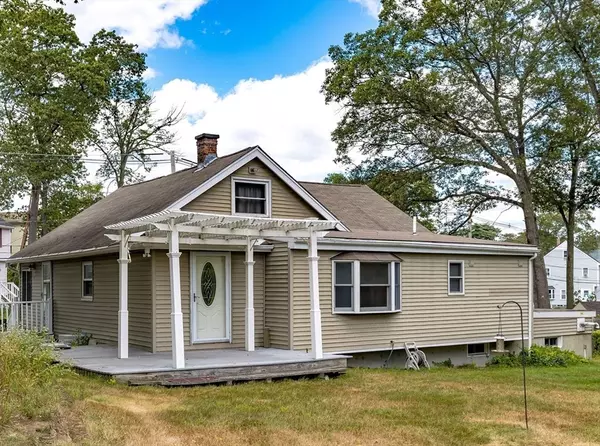$541,500
$549,900
1.5%For more information regarding the value of a property, please contact us for a free consultation.
29 Eliot St Billerica, MA 01821
2 Beds
2 Baths
1,927 SqFt
Key Details
Sold Price $541,500
Property Type Single Family Home
Sub Type Single Family Residence
Listing Status Sold
Purchase Type For Sale
Square Footage 1,927 sqft
Price per Sqft $281
MLS Listing ID 73426642
Sold Date 10/07/25
Style Ranch,Bungalow,Other (See Remarks)
Bedrooms 2
Full Baths 2
HOA Y/N false
Year Built 1933
Annual Tax Amount $6,239
Tax Year 2025
Lot Size 0.260 Acres
Acres 0.26
Property Sub-Type Single Family Residence
Property Description
All on one level, this home offers a cabinet-packed, fully applianced kitchen, w/ great counter space, dining room, & spacious living room. The main BR has 2 closets including a walk-in, ceiling fan, remote shade, & private full bath w/ jet tub. Bedroom 2 also has a ceiling fan. A bright home office features a bay window w/ remote shade & ceiling fan. A ¾ bath, stackable washer/dryer, & built-in ironing board add everyday convenience. The finished 2nd level offers flexible space, perfect as a playroom, guest area, or hobby room, plus excellent storage. Off the kitchen, enjoy a deck with pergola overlooking the level backyard, ideal for relaxing or entertaining. The full basement adds even more storage & leads to 2 garage bays, 1 heated for year-round use. Efficient Navien, hydro air HVAC by natural gas! On demand hot water! Convenient location close to the town beach, Route 3, & minutes from Burlington & Bedford amenities! A home that balances comfort, practicality, & convenience
Location
State MA
County Middlesex
Zoning 1
Direction Middlesex Turnpike to Marshal to Eliot
Rooms
Basement Full, Walk-Out Access, Interior Entry, Garage Access, Sump Pump, Unfinished
Primary Bedroom Level Main, First
Main Level Bedrooms 1
Dining Room Closet
Kitchen Flooring - Laminate, Balcony / Deck, Exterior Access
Interior
Interior Features Ceiling Fan(s), Recessed Lighting, Lighting - Sconce, Play Room, Home Office, Central Vacuum
Heating Natural Gas, Hydro Air
Cooling Central Air
Flooring Tile, Laminate, Hardwood, Flooring - Wall to Wall Carpet
Appliance Gas Water Heater, Tankless Water Heater, Range, Dishwasher, Refrigerator, Washer, Dryer
Laundry First Floor, Electric Dryer Hookup, Washer Hookup
Exterior
Exterior Feature Porch, Deck, Rain Gutters, Storage
Garage Spaces 2.0
Community Features Public Transportation, Shopping, Golf, Highway Access, Public School, T-Station
Utilities Available for Gas Range, for Electric Dryer, Washer Hookup, Generator Connection
Waterfront Description Lake/Pond,3/10 to 1/2 Mile To Beach,Beach Ownership(Public)
Roof Type Shingle
Total Parking Spaces 6
Garage Yes
Building
Foundation Block, Stone, Granite
Sewer Public Sewer
Water Public
Architectural Style Ranch, Bungalow, Other (See Remarks)
Schools
Elementary Schools Dutile
Middle Schools Locke
High Schools Bmh
Others
Senior Community false
Acceptable Financing Contract
Listing Terms Contract
Read Less
Want to know what your home might be worth? Contact us for a FREE valuation!

Our team is ready to help you sell your home for the highest possible price ASAP
Bought with Jennifer Keefe • Keller Williams Realty Evolution






