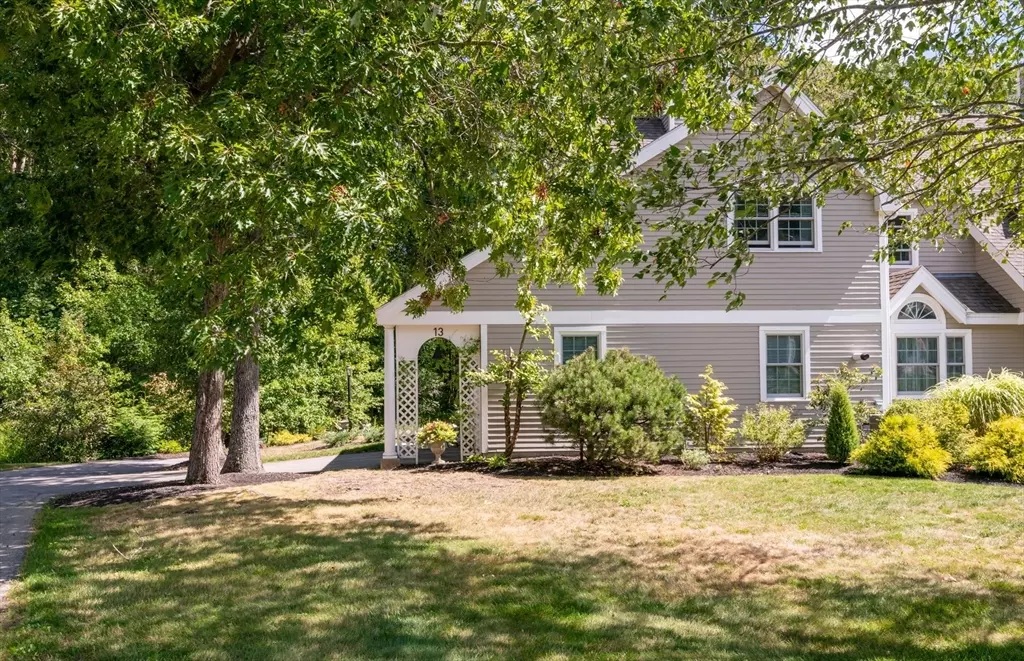$743,250
$675,000
10.1%For more information regarding the value of a property, please contact us for a free consultation.
13 Ipswich Woods Drive #13 Ipswich, MA 01938
2 Beds
2 Baths
1,600 SqFt
Key Details
Sold Price $743,250
Property Type Condo
Sub Type Condominium
Listing Status Sold
Purchase Type For Sale
Square Footage 1,600 sqft
Price per Sqft $464
MLS Listing ID 73423937
Sold Date 10/21/25
Bedrooms 2
Full Baths 1
Half Baths 2
HOA Fees $620/mo
Year Built 1986
Annual Tax Amount $6,067
Tax Year 2025
Property Sub-Type Condominium
Property Description
Beautifully & neutrally renovated townhouse in Ipswich's most sought-after complex. New cabinets, quartz countertops & SS appliances. New; engineered wood flooring throughout 1st floor, w/w in bdrms & freshly painted interior, make this home feel like new. 1st floor's open concept living; perfect for relaxation or entertaining w 4 season sunroom leading to patio. Enjoy warm fireplace during cooler days. Many built-ins & design features throughout adding elegant touches. 2nd floor offers 2 large bdrms, bathroom(s), & washer/dryer closet. Primary bdrm has large walk-in closet w custom closet organizer. Amazing location in complex, taking full advantage of the back corner placement w/ privacy along side & back yards. Community is surrounded by 30+ wooded acres of conservation land, yet 1 mile to downtown w commuter rail into Boston, shops & eateries. Call Ipswich home just in time to enjoy the colors of Fall, 100s of acres of conservation land, local farms to explore & Cranes Beach.
Location
State MA
County Essex
Zoning RRA
Direction Topsfield Rd to Ipswich Woods Drive
Rooms
Basement N
Primary Bedroom Level Second
Dining Room Open Floorplan, Crown Molding, Flooring - Engineered Hardwood
Kitchen Dining Area, Countertops - Stone/Granite/Solid, Remodeled, Stainless Steel Appliances, Flooring - Engineered Hardwood
Interior
Interior Features Ceiling Fan(s), Open Floorplan, Wainscoting, Sun Room
Heating Forced Air, Natural Gas
Cooling Central Air
Flooring Tile, Carpet, Hardwood, Flooring - Engineered Hardwood
Fireplaces Number 1
Fireplaces Type Living Room
Appliance Range, Dishwasher, Microwave, Refrigerator, Washer, Dryer
Laundry Laundry Closet, Second Floor, In Unit, Gas Dryer Hookup, Washer Hookup
Exterior
Exterior Feature Porch, Patio
Garage Spaces 1.0
Community Features Public Transportation, Shopping, Tennis Court(s), Park, Walk/Jog Trails, Stable(s), Golf, Laundromat, Bike Path, Conservation Area, House of Worship, Public School, T-Station
Utilities Available for Electric Range, for Gas Dryer, Washer Hookup
Waterfront Description Bay,Ocean,River,Sound,Beach Ownership(Private,Public)
Roof Type Shingle
Total Parking Spaces 3
Garage Yes
Building
Story 2
Sewer Public Sewer
Water Public
Schools
Elementary Schools Doyon
Middle Schools Ipswich
High Schools Ipswich
Others
Pets Allowed Yes w/ Restrictions
Senior Community false
Acceptable Financing Contract
Listing Terms Contract
Read Less
Want to know what your home might be worth? Contact us for a FREE valuation!

Our team is ready to help you sell your home for the highest possible price ASAP
Bought with Blaze Johnson • J. Barrett & Company






