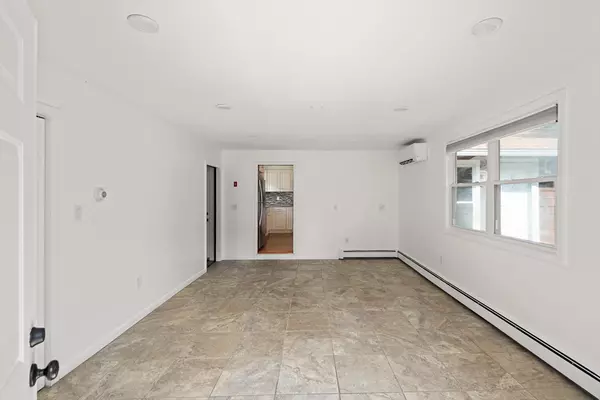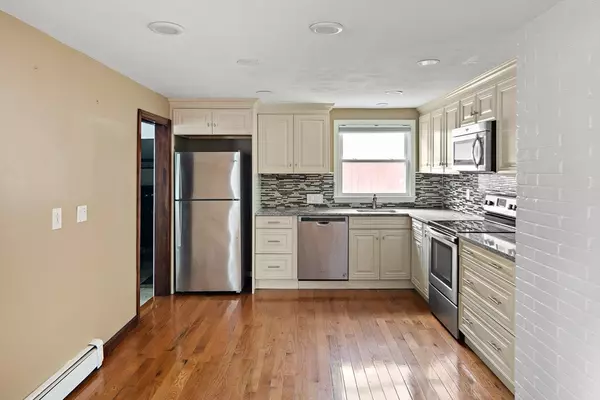$575,000
$599,900
4.2%For more information regarding the value of a property, please contact us for a free consultation.
40 Eden Rd. Framingham, MA 01702
3 Beds
1.5 Baths
1,547 SqFt
Key Details
Sold Price $575,000
Property Type Single Family Home
Sub Type Single Family Residence
Listing Status Sold
Purchase Type For Sale
Square Footage 1,547 sqft
Price per Sqft $371
MLS Listing ID 73420541
Sold Date 10/28/25
Style Ranch
Bedrooms 3
Full Baths 1
Half Baths 1
HOA Y/N false
Year Built 1957
Annual Tax Amount $5,703
Tax Year 2025
Lot Size 9,583 Sqft
Acres 0.22
Property Sub-Type Single Family Residence
Property Description
Move-in ready, quintessential 'L' style ranch in lovely neighborhood. Enjoy the convenience of one-floor living! Walk into a large living room that opens into a tastefully updated, open concept kitchen with granite countertops, off-white cabinets, backsplash, and stainless steel appliances. Dining room flows seamlessly into back family room that is spacious, yet feels cozy with a wood burning fireplace and large windows overlooking the backyard. Pergo floors throughout the majority of house are durable and stylish. Mini splits were added several years ago and can be used both for cooling and to supplement heating system. Roof roughly 14 years old and Western Red Cedar shingled siding roughly 12 years old. The yard is partially fenced in and features a back patio perfect for lounging or barbeques. Just minutes to shopping, highway, commuter rail, Framingham State, Keefe Tech and much more!
Location
State MA
County Middlesex
Zoning R-1
Direction Robert or Louis Rd. to Eden Rd.
Interior
Heating Baseboard, Oil
Cooling Ductless
Flooring Tile, Laminate
Fireplaces Number 1
Appliance Water Heater, Electric Water Heater, Range, Dishwasher, Microwave, Refrigerator, Washer, Dryer
Laundry Electric Dryer Hookup
Exterior
Exterior Feature Patio
Community Features Public Transportation, Shopping, Park, Walk/Jog Trails, Highway Access, House of Worship, Public School, University
Utilities Available for Electric Range, for Electric Dryer
Roof Type Shingle
Total Parking Spaces 4
Garage No
Building
Lot Description Level
Foundation Concrete Perimeter
Sewer Public Sewer
Water Public
Architectural Style Ranch
Others
Senior Community false
Read Less
Want to know what your home might be worth? Contact us for a FREE valuation!

Our team is ready to help you sell your home for the highest possible price ASAP
Bought with Yvonne Dunkle • Keller Williams Realty Colonial Partners






