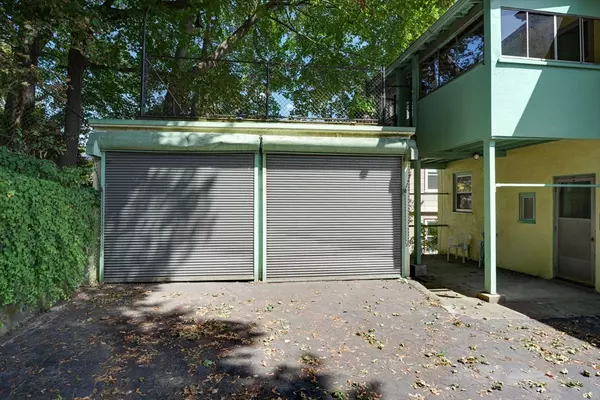$1,450,000
$1,399,900
3.6%For more information regarding the value of a property, please contact us for a free consultation.
79-81 Bartlett Ave Arlington, MA 02476
9 Beds
2.5 Baths
3,030 SqFt
Key Details
Sold Price $1,450,000
Property Type Multi-Family
Sub Type Multi Family
Listing Status Sold
Purchase Type For Sale
Square Footage 3,030 sqft
Price per Sqft $478
MLS Listing ID 73424686
Sold Date 10/29/25
Bedrooms 9
Full Baths 2
Half Baths 1
Year Built 1930
Annual Tax Amount $13,210
Tax Year 2025
Lot Size 5,227 Sqft
Acres 0.12
Property Sub-Type Multi Family
Property Description
Nestled in beautiful Jason Heights on a desirable tree lined street close to Menotomy Rocks Park & Mass Avenue, a wonderful opportunity exists for an investment, a multifamily/condo conversion, or a super, owner-occupied investment. They do not make them like this anymore! Fabulous 3-level with all the original charm & details – pocket doors, built-in bookshelves, soaring ceilings, pantry, sun porches hardwood floors, 18 rooms, 9 bedrooms, 2.5 Baths. The first level offers 3 bedrooms, kitchen w/laundry, living & dining rooms, front sun porch & rear patio. The second features 3 bedrooms, kitchen w/laundry, living & dining rooms, front & rear sun porches & patio above the 2-car garage. The top level offers 3 bedrooms, half bath (with room for full), plus 2 unfinished rooms for storage or future expansion. Ideal location near shops, restaurants, buses to Alewife, and the Minuteman bike path, Spy Pond & the red line MBTA at Alewife are easily accessible.
Location
State MA
County Middlesex
Zoning R1
Direction Massachusetts Avenue or Gray Street to Bartlett Ave.
Rooms
Basement Full
Interior
Interior Features Pantry, Bathroom With Tub & Shower, Open Floorplan, Living Room, Dining Room, Kitchen
Heating Central
Cooling None
Flooring Carpet, Varies, Hardwood
Appliance Range, Refrigerator, Dryer, Washer
Laundry Washer Hookup, Dryer Hookup
Exterior
Exterior Feature Rain Gutters, Garden
Garage Spaces 2.0
Community Features Public Transportation, Shopping, Tennis Court(s), Park, Walk/Jog Trails, Medical Facility, Laundromat, Bike Path, Conservation Area, Highway Access, House of Worship, Private School, Public School
Utilities Available for Gas Range, Washer Hookup, Varies per Unit
Roof Type Shingle
Total Parking Spaces 4
Garage Yes
Building
Story 3
Foundation Stone
Sewer Public Sewer
Water Public
Others
Senior Community false
Read Less
Want to know what your home might be worth? Contact us for a FREE valuation!

Our team is ready to help you sell your home for the highest possible price ASAP
Bought with Yuan Li • Yuan's Team Realty






