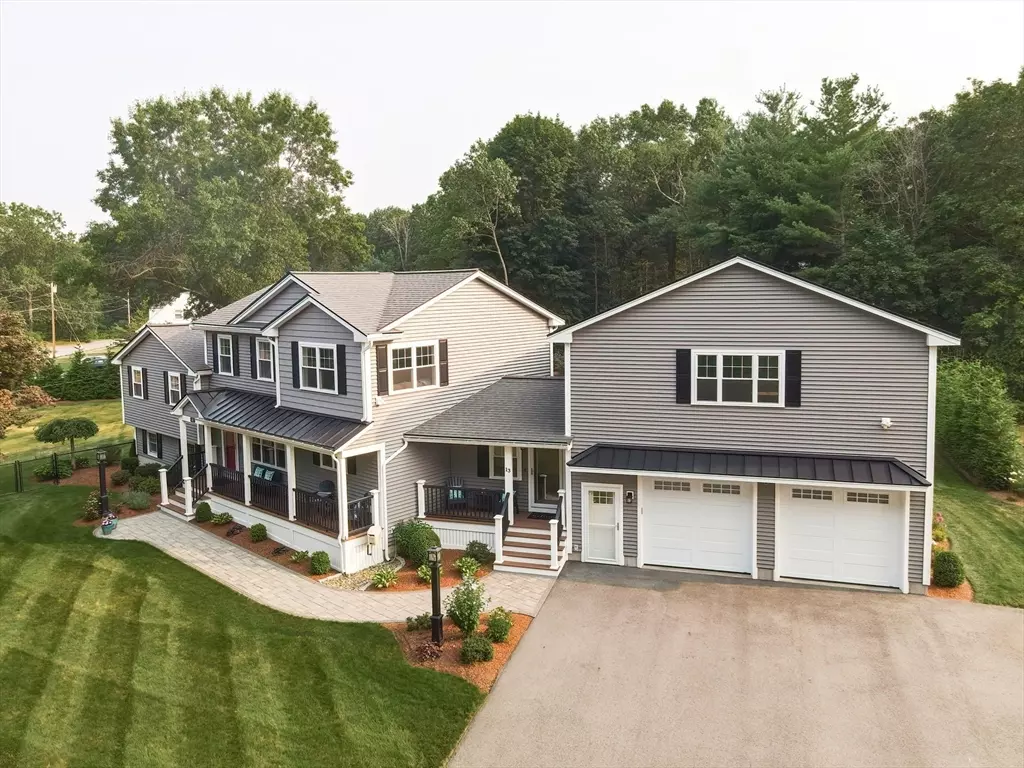$1,255,000
$1,250,000
0.4%For more information regarding the value of a property, please contact us for a free consultation.
13 Heidi Ln Billerica, MA 01821
5 Beds
3 Baths
3,560 SqFt
Key Details
Sold Price $1,255,000
Property Type Single Family Home
Sub Type Single Family Residence
Listing Status Sold
Purchase Type For Sale
Square Footage 3,560 sqft
Price per Sqft $352
MLS Listing ID 73414721
Sold Date 10/23/25
Bedrooms 5
Full Baths 3
HOA Y/N false
Year Built 1969
Annual Tax Amount $8,839
Tax Year 2025
Lot Size 0.730 Acres
Acres 0.73
Property Sub-Type Single Family Residence
Property Description
The Original home was completely remodeled & a large addition added offering a perfect blend of charm& modern luxury completed in 2021. From the moment you arrive you'll find a meticulously landscaped yard complete with a sprinkler system, fence & patio. Step inside to a custom designed& masterfully executed floor plan. Open-concept layout thoughtfully designed for entertaining & everyday living. The kitchen is spacious & stunning boasting granite tops, a huge island, Bosch & Thermador appliances, a double oven, wet bar with a beverage center & gorgeous custom cabinetry. The large primary suite features a vaulted ceiling, 2 walk-in closets with built-in closet systems, spa-like primary bath includes a slipper tub, walk-in shower, double sinks, & more. Car enthusiasts & hobbyists will love the oversized garage with custom heavy-duty cabinets & rough plumbing. Above the garage, there's space with potential for an in-law apartment or flexible living area. Come & discover more, more, more!
Location
State MA
County Middlesex
Zoning 2
Direction Use GPS.
Rooms
Basement Full, Crawl Space, Finished, Partially Finished, Walk-Out Access, Interior Entry, Concrete
Primary Bedroom Level Third
Dining Room Closet, Flooring - Hardwood, Exterior Access, Paints & Finishes - Low VOC, Recessed Lighting, Remodeled
Kitchen Flooring - Hardwood, Flooring - Wood, Pantry, Countertops - Stone/Granite/Solid, Kitchen Island, Wet Bar, Cabinets - Upgraded, Open Floorplan, Paints & Finishes - Low VOC, Recessed Lighting, Remodeled, Stainless Steel Appliances, Pot Filler Faucet, Wine Chiller, Gas Stove, Lighting - Pendant, Lighting - Overhead, Crown Molding, Decorative Molding
Interior
Interior Features Walk-In Closet(s), Closet, Closet/Cabinets - Custom Built, Closet - Double, Attic Access, Mud Room, Bonus Room, Wet Bar, Internet Available - Unknown, Other
Heating Baseboard, Natural Gas, ENERGY STAR Qualified Equipment, Ductless
Cooling Central Air, ENERGY STAR Qualified Equipment, Ductless
Flooring Wood, Tile, Carpet, Laminate, Flooring - Stone/Ceramic Tile, Flooring - Wall to Wall Carpet
Appliance Gas Water Heater, Tankless Water Heater, Disposal, Microwave, Indoor Grill, ENERGY STAR Qualified Refrigerator, Wine Refrigerator, ENERGY STAR Qualified Dryer, ENERGY STAR Qualified Dishwasher, ENERGY STAR Qualified Washer, Range Hood, Range, Plumbed For Ice Maker
Laundry Flooring - Stone/Ceramic Tile, Countertops - Stone/Granite/Solid, Cabinets - Upgraded, Paints & Finishes - Low VOC, Recessed Lighting, Remodeled, In Basement, Gas Dryer Hookup, Washer Hookup
Exterior
Exterior Feature Porch, Deck - Composite, Patio, Rain Gutters, Storage, Professional Landscaping, Sprinkler System, Screens, Fenced Yard
Garage Spaces 2.0
Fence Fenced/Enclosed, Fenced
Community Features Public Transportation, Shopping, Tennis Court(s), Park, Golf, Medical Facility, Laundromat, Highway Access, House of Worship, Public School, T-Station, Sidewalks
Utilities Available for Gas Range, for Gas Oven, for Gas Dryer, Washer Hookup, Icemaker Connection, Generator Connection
Roof Type Shingle,Metal
Total Parking Spaces 11
Garage Yes
Building
Lot Description Corner Lot, Cleared, Level
Foundation Concrete Perimeter
Sewer Public Sewer
Water Public
Schools
Elementary Schools John F Kennedy
Middle Schools Locke
High Schools Bmhs/Shawsheen
Others
Senior Community false
Read Less
Want to know what your home might be worth? Contact us for a FREE valuation!

Our team is ready to help you sell your home for the highest possible price ASAP
Bought with Angela Hirtle • Lyv Realty






