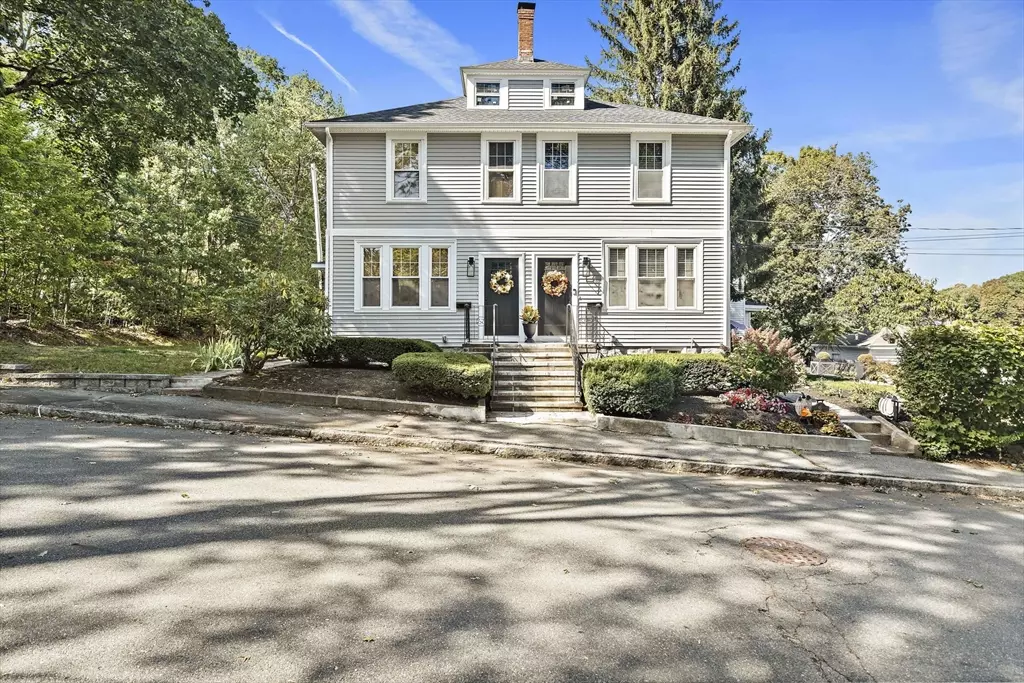$513,245
$515,000
0.3%For more information regarding the value of a property, please contact us for a free consultation.
67 Wellington Avenue #67 Lowell, MA 01852
3 Beds
2 Baths
1,449 SqFt
Key Details
Sold Price $513,245
Property Type Condo
Sub Type Condominium
Listing Status Sold
Purchase Type For Sale
Square Footage 1,449 sqft
Price per Sqft $354
MLS Listing ID 73435092
Sold Date 10/31/25
Bedrooms 3
Full Baths 2
HOA Fees $200/mo
Year Built 1910
Annual Tax Amount $6,141
Tax Year 2025
Property Sub-Type Condominium
Property Description
Nestled in the heart of Lowell's prestigious and historic Belvidere neighborhood, this charming 3-BDRM, 2-BA duplex-style condo offers a rare blend of single-family living, classic charm and modern updates. This home was originally built in the early 1900's and beautifully converted in 2023. It features an open-concept living area, HW floors throughout, a wood-burning fireplace, granite countertops, SS appliances & in-unit laundry to simplify your daily routine. The living space flows seamlessly to a private side porch, perfect for relaxing or entertaining. The 2nd floor offers 3-BDR w/HW floors and a full BA. A finished basement adds valuable square footage to the home. 2 off-street parking spaces are included. It also provides easy access to Rts 495, 3 & 93, commuter rail, nearby parks, restaurants & shops, college/university, and downtown Lowell's thriving cultural scene. Don't miss your chance to own this beautiful home in a prime location-this home is ready for its new chapter!
Location
State MA
County Middlesex
Area Belvidere
Zoning TSF
Direction Rogers Street to Wellington Ave or Park Ave East to Wellington
Rooms
Basement Y
Primary Bedroom Level Second
Dining Room Flooring - Hardwood, Exterior Access, Open Floorplan
Kitchen Flooring - Hardwood, Dining Area, Countertops - Stone/Granite/Solid, Kitchen Island, Breakfast Bar / Nook, Open Floorplan, Recessed Lighting
Interior
Interior Features Cable Hookup, Recessed Lighting, Bonus Room
Heating Hot Water, Steam, Electric, Ductless
Cooling Central Air, Ductless
Flooring Tile, Vinyl, Hardwood
Fireplaces Number 1
Fireplaces Type Living Room
Appliance Range, Dishwasher, Microwave, Refrigerator
Laundry Electric Dryer Hookup, Washer Hookup, First Floor, In Unit
Exterior
Exterior Feature Porch, Storage
Community Features Public Transportation, Shopping, Park, Walk/Jog Trails, Golf, Medical Facility, Highway Access, Private School, Public School, University
Utilities Available for Electric Range, for Electric Dryer, Washer Hookup
Roof Type Shingle
Total Parking Spaces 2
Garage No
Building
Story 2
Sewer Public Sewer
Water Public
Others
Pets Allowed Yes
Senior Community false
Acceptable Financing Contract
Listing Terms Contract
Read Less
Want to know what your home might be worth? Contact us for a FREE valuation!

Our team is ready to help you sell your home for the highest possible price ASAP
Bought with Jackie Pitts • Coldwell Banker Realty - Andovers/Readings Regional






