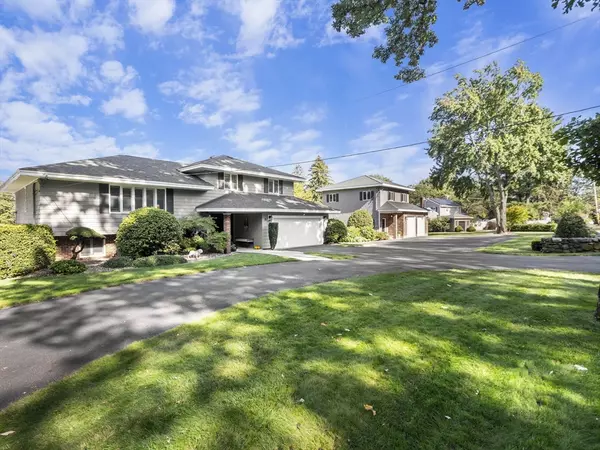$1,000,000
$999,900
For more information regarding the value of a property, please contact us for a free consultation.
15 North St Andover, MA 01810
3 Beds
3.5 Baths
2,764 SqFt
Key Details
Sold Price $1,000,000
Property Type Single Family Home
Sub Type Single Family Residence
Listing Status Sold
Purchase Type For Sale
Square Footage 2,764 sqft
Price per Sqft $361
MLS Listing ID 73427808
Sold Date 10/31/25
Bedrooms 3
Full Baths 3
Half Baths 1
HOA Y/N false
Year Built 1963
Annual Tax Amount $8,840
Tax Year 2024
Lot Size 1.000 Acres
Acres 1.0
Property Sub-Type Single Family Residence
Property Description
RARE OFFERING WITH PRIVATE DETACHED GUEST HOUSE! Discover this unique property featuring a, detached guest home w/ its own kitchen, LR, & bath—perfect for guests, or a private office. The oversized two-car heated garage beneath offers both convenience and versatility, while the stunning living space above feels like a private retreat. The main multi-level home impresses w/ an open-concept design, multiple living areas, 3 bedrooms, & 2.5 baths. Beautiful custom shutters, hardwood floors,& a LR w/ wet bar, fridge & dining area adding a touch of luxury. A second full kitchen enhances everyday function & provides seamless access when entertaining by the pool. Outdoors, the property becomes a true backyard oasis, offering a heated inground pool, pool shed, lush vegetable garden, additional storage shed, & manicured lawns accented by stones & walkways. Every detail has been thoughtfully maintained. DON'T MISS THIS RARE OPPORTUNITY-HOMES LIKE THIS ARE SELDOM OFFERED!
Location
State MA
County Essex
Zoning SRB
Direction PLEASE USE GPS
Rooms
Family Room Flooring - Hardwood, Open Floorplan, Lighting - Overhead
Primary Bedroom Level Third
Dining Room Flooring - Hardwood, Balcony / Deck, Lighting - Overhead
Kitchen Flooring - Stone/Ceramic Tile, Countertops - Stone/Granite/Solid, Kitchen Island, Stainless Steel Appliances, Lighting - Overhead
Interior
Interior Features Pantry, Recessed Lighting, Bathroom - Half, Closet/Cabinets - Custom Built, Wet bar, Open Floorplan, Lighting - Overhead, Bathroom - Full, Bathroom - Tiled With Shower Stall, Closet - Linen, Countertops - Stone/Granite/Solid, Countertops - Upgraded, Kitchen Island, Cabinets - Upgraded, Kitchen, Bonus Room, Living/Dining Rm Combo, Inlaw Apt.
Heating Baseboard, Natural Gas, Propane
Cooling Central Air, Wall Unit(s)
Flooring Wood, Tile, Flooring - Stone/Ceramic Tile, Flooring - Wall to Wall Carpet, Flooring - Hardwood
Fireplaces Number 1
Fireplaces Type Wood / Coal / Pellet Stove
Appliance Gas Water Heater, Range, Disposal, Microwave, Refrigerator, Washer, Dryer, Stainless Steel Appliance(s)
Laundry In Basement, Electric Dryer Hookup, Washer Hookup
Exterior
Exterior Feature Deck - Composite, Pool - Inground Heated, Storage, Fenced Yard, Garden
Garage Spaces 4.0
Fence Fenced
Pool Pool - Inground Heated
Community Features Public Transportation, Shopping, Pool, Park, Walk/Jog Trails, Stable(s), Golf, Highway Access, House of Worship, Private School, Public School, T-Station, University
Utilities Available for Electric Range, for Electric Oven, for Electric Dryer, Washer Hookup
Roof Type Shingle
Total Parking Spaces 14
Garage Yes
Private Pool true
Building
Lot Description Corner Lot
Foundation Concrete Perimeter
Sewer Public Sewer
Water Public
Schools
Elementary Schools Wood Hill
Middle Schools West Middle
High Schools Ahs
Others
Senior Community false
Read Less
Want to know what your home might be worth? Contact us for a FREE valuation!

Our team is ready to help you sell your home for the highest possible price ASAP
Bought with Builder's Edge Realty Group • Larkin & Larkin Real Estate






