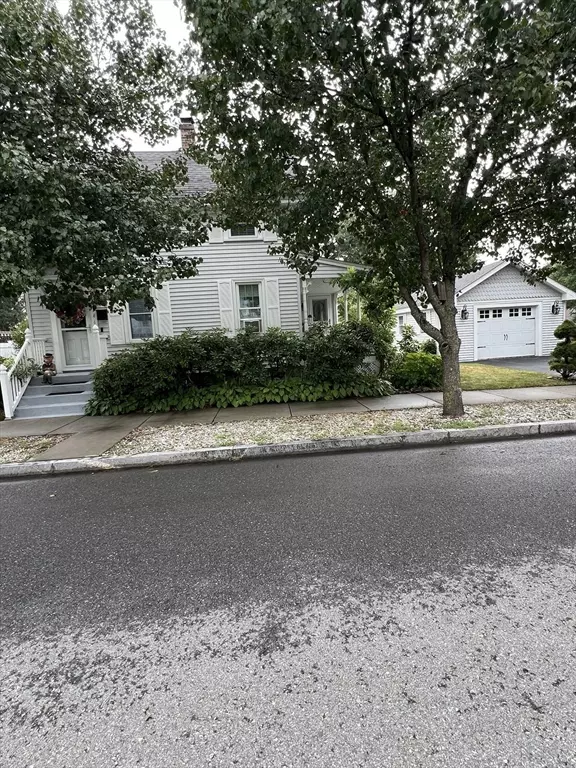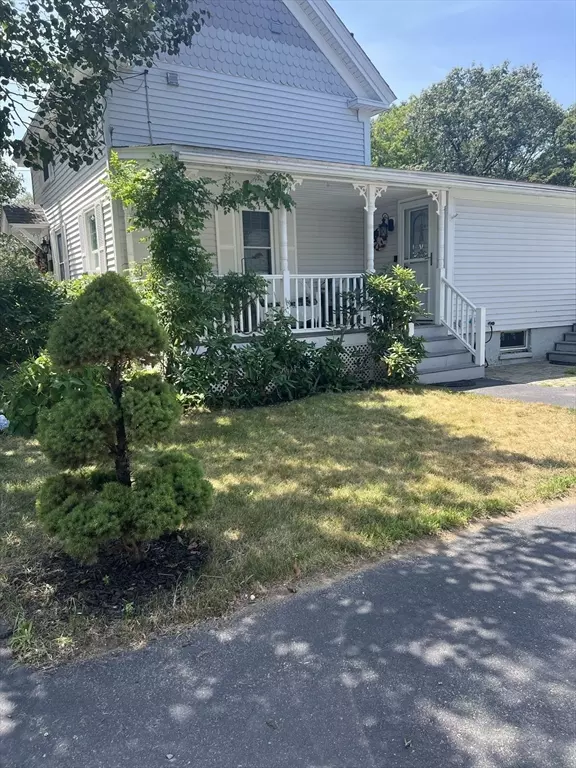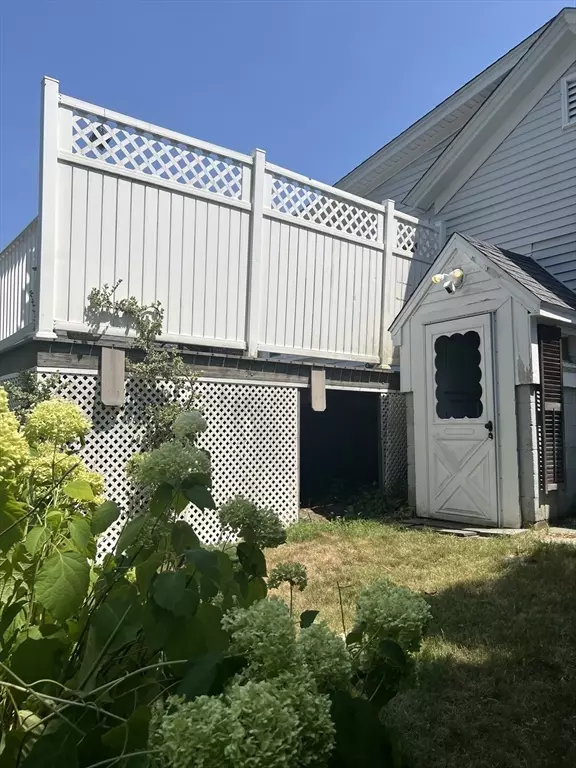$425,000
$404,000
5.2%For more information regarding the value of a property, please contact us for a free consultation.
346 Oak Street Clinton, MA 01510
2 Beds
1.5 Baths
1,000 SqFt
Key Details
Sold Price $425,000
Property Type Single Family Home
Sub Type Single Family Residence
Listing Status Sold
Purchase Type For Sale
Square Footage 1,000 sqft
Price per Sqft $425
MLS Listing ID 73411476
Sold Date 10/22/25
Style Colonial
Bedrooms 2
Full Baths 1
Half Baths 1
HOA Y/N false
Year Built 1800
Annual Tax Amount $4,498
Tax Year 2025
Lot Size 0.260 Acres
Acres 0.26
Property Sub-Type Single Family Residence
Property Description
Where to begin-Upgrades and improvements galore. This picture perfect house is waiting for a new family . House is move in ready-with a fabulous terraced yard, perennial plantings which must be seen to be appreciated. Upgrades include new flooring , 10 year old roof whole house generator panel and upgraded electric. Kitchen with all stainless appliances, newly painted cabinets, granite countertops, and new flooring, new windows, doors, and fencing.Walkout basement, which brings you to the fabulous backyard, offering shade and privacy, plus utility shed in backyard.. Oversize garage with potting or tool shed, carefree vinyl siding on house and garage. Terrific quiet neighborhood. When you see this house you'll fall in love. don't miss this one!!All offers to be received by 6 PM Monday August !!
Location
State MA
County Worcester
Zoning Res
Direction Berlin Street to Oak Street
Rooms
Basement Full, Walk-Out Access, Interior Entry, Bulkhead, Concrete
Primary Bedroom Level Second
Dining Room Bathroom - Half, Flooring - Laminate, Exterior Access, Lighting - Overhead
Kitchen Ceiling Fan(s), Closet/Cabinets - Custom Built, Flooring - Laminate, Countertops - Stone/Granite/Solid, Stainless Steel Appliances
Interior
Heating Central, Hot Water, Steam, Oil
Cooling None
Flooring Wood, Hardwood, Pine, Wood Laminate
Appliance Water Heater, Tankless Water Heater, Range, Dishwasher, Disposal, Microwave, Refrigerator, Washer, Dryer, Plumbed For Ice Maker
Laundry Closet/Cabinets - Custom Built, Flooring - Laminate, Electric Dryer Hookup, Remodeled, Washer Hookup, Closet - Double, Second Floor
Exterior
Exterior Feature Porch, Deck, Deck - Wood, Deck - Vinyl, Patio, Storage, Garden
Garage Spaces 1.0
Fence Fenced/Enclosed
Community Features Shopping, Pool, Tennis Court(s), Park, Walk/Jog Trails, Stable(s), Golf, Medical Facility, Conservation Area, Highway Access, Public School, Sidewalks
Utilities Available for Electric Range, for Electric Oven, for Electric Dryer, Washer Hookup, Icemaker Connection, Generator Connection
Roof Type Shingle
Total Parking Spaces 3
Garage Yes
Building
Lot Description Gentle Sloping
Foundation Block, Stone, Brick/Mortar
Sewer Public Sewer
Water Public
Architectural Style Colonial
Schools
Elementary Schools Clinton Elem.
Middle Schools Clinton Middle
High Schools Clinton High
Others
Senior Community false
Read Less
Want to know what your home might be worth? Contact us for a FREE valuation!

Our team is ready to help you sell your home for the highest possible price ASAP
Bought with Elaine Cahill • Lamacchia Realty, Inc.






