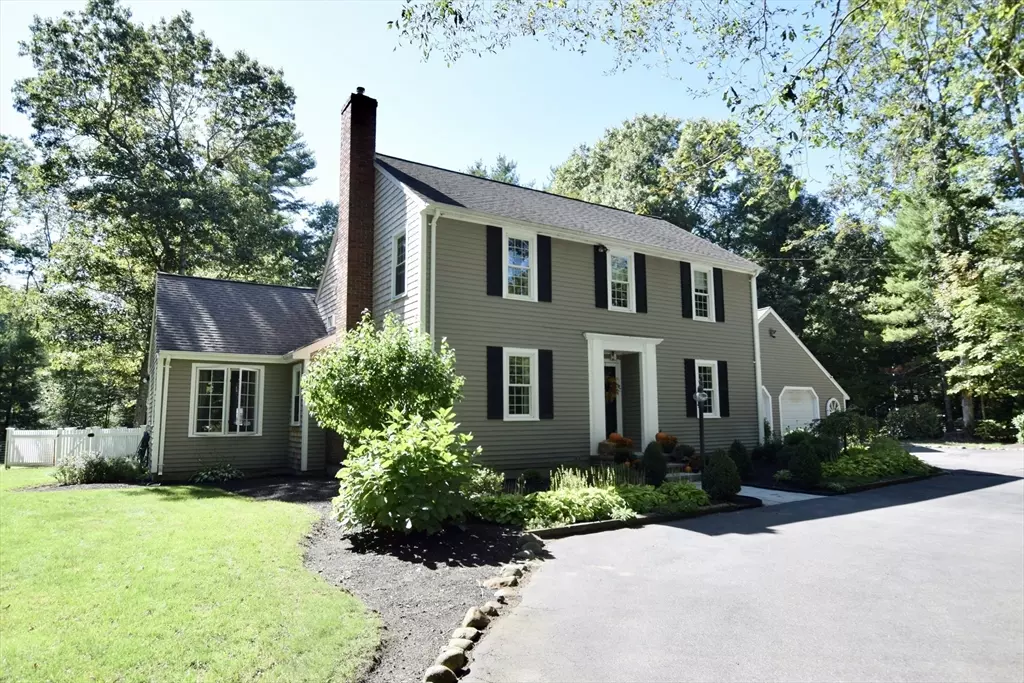$800,000
$779,900
2.6%For more information regarding the value of a property, please contact us for a free consultation.
163 Cherry St. Bridgewater, MA 02324
3 Beds
2.5 Baths
2,247 SqFt
Key Details
Sold Price $800,000
Property Type Single Family Home
Sub Type Single Family Residence
Listing Status Sold
Purchase Type For Sale
Square Footage 2,247 sqft
Price per Sqft $356
MLS Listing ID 73435743
Sold Date 11/04/25
Style Colonial
Bedrooms 3
Full Baths 2
Half Baths 1
HOA Y/N false
Year Built 1978
Annual Tax Amount $7,355
Tax Year 2025
Lot Size 0.900 Acres
Acres 0.9
Property Sub-Type Single Family Residence
Property Description
Meticulously cared-for Salt Box Colonial set back off Cherry Street offers timeless elegance & modern comfort. Hardwood floors flow throughout, complementing an eat-in Chef's gourmet kitchen w/ soapstone counters, custom backsplash, upgraded cabinets, wall oven, induction cooktop, wood-burning fireplace & French doors. The inviting Living Room features a pellet stove & coffered ceiling, while the Family Room impresses w/ vaulted ceiling, hardwoods & custom windows. A distinguished 1st-floor Office adds both function & style. Upstairs, 3 spacious bedrooms all feature hardwoods, including a serene primary suite w/ walk-in closet & en suite bath w/ limestone vanity. Outdoor grounds are manicured w/ mature plantings, lush lawn & 12-zone irrigation. Entertain or unwind on the back deck, screened-in porch, or by your private in-ground pool, surrounded by ample yard space for gatherings. A rare offering that perfectly blends sophistication & comfort.
Location
State MA
County Plymouth
Zoning R
Direction Walnut St. or Short St. to Cherry St.
Rooms
Family Room Vaulted Ceiling(s), Flooring - Hardwood
Basement Full, Bulkhead, Concrete, Unfinished
Primary Bedroom Level Second
Kitchen Flooring - Hardwood, Dining Area, Countertops - Upgraded, French Doors, Cabinets - Upgraded, Deck - Exterior, Exterior Access
Interior
Interior Features Crown Molding, Sun Room, Home Office
Heating Baseboard, Oil, Pellet Stove
Cooling Window Unit(s)
Flooring Hardwood, Flooring - Hardwood
Fireplaces Number 2
Fireplaces Type Kitchen
Appliance Electric Water Heater, Oven, Dishwasher, Microwave, Range, Refrigerator, Washer, Dryer
Laundry In Basement
Exterior
Exterior Feature Deck, Patio, Pool - Inground, Storage, Sprinkler System, Fenced Yard, Invisible Fence
Garage Spaces 2.0
Fence Fenced/Enclosed, Fenced, Invisible
Pool In Ground
Community Features Public Transportation, Shopping, Park, Walk/Jog Trails, Golf, Medical Facility, Bike Path, Conservation Area, Highway Access, House of Worship, Public School, T-Station, University
Utilities Available Generator Connection
Roof Type Shingle
Total Parking Spaces 12
Garage Yes
Private Pool true
Building
Lot Description Wooded, Level
Foundation Concrete Perimeter
Sewer Inspection Required for Sale
Water Public
Architectural Style Colonial
Schools
Elementary Schools Williams
Middle Schools Bridgwater Middle School
High Schools Br Regional Hs
Others
Senior Community false
Read Less
Want to know what your home might be worth? Contact us for a FREE valuation!

Our team is ready to help you sell your home for the highest possible price ASAP
Bought with Victoria Johnson • Redfin Corp.






