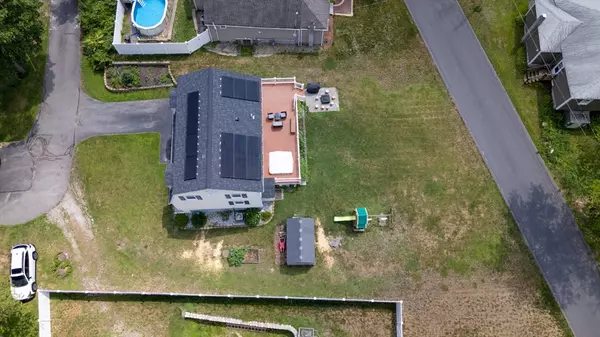$735,000
$749,900
2.0%For more information regarding the value of a property, please contact us for a free consultation.
1 Fenner St Billerica, MA 01821
5 Beds
3 Baths
2,060 SqFt
Key Details
Sold Price $735,000
Property Type Single Family Home
Sub Type Single Family Residence
Listing Status Sold
Purchase Type For Sale
Square Footage 2,060 sqft
Price per Sqft $356
MLS Listing ID 73428839
Sold Date 11/05/25
Bedrooms 5
Full Baths 3
HOA Y/N false
Year Built 1984
Annual Tax Amount $7,444
Tax Year 2025
Lot Size 8,276 Sqft
Acres 0.19
Property Sub-Type Single Family Residence
Property Description
Young and updated Gambrel with tasteful improvements offering frontage on 2 dead-end streets featuring 5 bedrooms, 3 baths. The first level offers a fully applianced kitchen w/pantry closet, newer cabinets/granite counters, Samsung stainless steel appliances and tile backsplash, dining room, living room, 1st floor bedroom and full bath. The second level offers 3 bedrooms including a primary w/great closet space, and full bath w/tile surround tub/shower combo, w/granite, and double vanities. The lower level offers a family room currently used a play/bedroom, complete with full bath, closet plus a walkout. relax on the large composite deck overlooking the huge level lot or in the sunken hot tub! Updates include all new roof, updated bathroom, new engineered hardwood flooring throughout (excluding family rm) energy efficient solar, new lighting, new shed, convenient & efficient natural gas, central air, MA Save insulation, Excellent location close to major routes, shopping, restaurants.
Location
State MA
County Middlesex
Zoning 99
Direction Lexington St to Friendship to Fenner St.
Rooms
Family Room Flooring - Wall to Wall Carpet
Basement Full, Finished, Walk-Out Access
Primary Bedroom Level Second
Dining Room Flooring - Hardwood
Kitchen Flooring - Hardwood, Pantry, Countertops - Stone/Granite/Solid, Stainless Steel Appliances
Interior
Heating Forced Air, Natural Gas
Cooling Central Air
Flooring Tile, Carpet, Hardwood
Appliance Gas Water Heater, Range, Dishwasher, Disposal, Microwave, Refrigerator
Laundry In Basement, Electric Dryer Hookup, Washer Hookup
Exterior
Exterior Feature Deck - Composite, Rain Gutters, Hot Tub/Spa
Community Features Public Transportation, Shopping, Highway Access, Public School
Utilities Available for Gas Range, for Electric Range, for Electric Dryer, Washer Hookup
Roof Type Asphalt/Composition Shingles
Total Parking Spaces 4
Garage No
Building
Lot Description Level
Foundation Concrete Perimeter
Sewer Public Sewer
Water Public
Schools
Elementary Schools Parker
Middle Schools Locke
High Schools Bmhs
Others
Senior Community false
Read Less
Want to know what your home might be worth? Contact us for a FREE valuation!

Our team is ready to help you sell your home for the highest possible price ASAP
Bought with Maria Carey • Centre Realty Group






