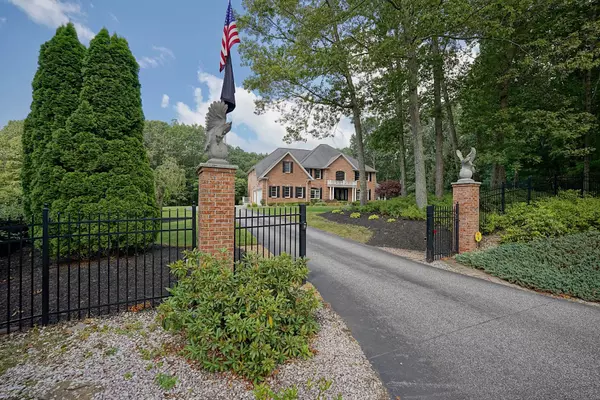Bought with Lynne Joyce • Tate & Foss Sotheby's International Rlty
$1,580,000
$1,699,999
7.1%For more information regarding the value of a property, please contact us for a free consultation.
8 Meeting Rock DR Atkinson, NH 03811
4 Beds
5 Baths
6,477 SqFt
Key Details
Sold Price $1,580,000
Property Type Single Family Home
Sub Type Single Family
Listing Status Sold
Purchase Type For Sale
Square Footage 6,477 sqft
Price per Sqft $243
MLS Listing ID 5053100
Sold Date 11/06/25
Style Colonial
Bedrooms 4
Full Baths 3
Half Baths 1
Three Quarter Bath 1
Construction Status Existing
Year Built 2001
Annual Tax Amount $13,919
Tax Year 2024
Lot Size 2.950 Acres
Acres 2.95
Property Sub-Type Single Family
Property Description
New price - this stately brick colonial at the end of a cul-de-sac in one of Atkinson's most desirable neighborhoods. Privately sited on a beautifully landscaped lot abutting conservation land, this 4-bedroom, 5-bath home blends elegance with everyday comfort. A grand foyer with double bridal staircase and sparkling chandelier sets the tone for sun-filled living spaces designed for gatherings. Cherry floors enrich the formal rooms, while the 2-story family room with gas fireplace, and custom built-ins anchors the home. The gourmet kitchen boasts a 17-ft island, premium appliances, and a sunny dining area, opening to a Trex deck overlooking the inground pool. Upstairs, the expansive primary suite offers a sitting room, fireplace, spa bath, and walk-in closet. With second-floor laundry, two offices, a sunroom, theater and finished walkout level, there's room for everyone. This home was built for both entertaining and relaxed living - where lasting memories are made. Convenient to shopping, dining, and major routes with easy access to Boston as well as Logan and Manchester Airports and ideally situated between the NH Seacoast and the lakes and mountains to the north.
Location
State NH
County Nh-rockingham
Area Nh-Rockingham
Zoning RR-2 R
Rooms
Basement Entrance Walkout
Basement Basement Stairs, Concrete Floor, Daylight, Exterior Access, Finished, Full, Interior Access, Interior Stairs, Partially Finished, Walkout
Interior
Heating Propane, Hot Air, Multi Zone
Cooling Central AC, Multi Zone
Flooring Carpet, Ceramic Tile, Hardwood, Marble
Exterior
Parking Features Yes
Garage Spaces 3.0
Community Features None
Utilities Available Cable, Phone, Propane, Satellite, Underground Utilities
Waterfront Description No
View Y/N No
View No
Roof Type Asphalt Shingle
Building
Lot Description Country Setting, Landscaped, Level, Abuts Conservation, Near Country Club, Near Golf Course, Near Paths, Near Shopping, Neighborhood, Near Hospital, Near School(s)
Story 2
Sewer 1500+ Gallon, Concrete, Leach Field On-Site, Private, Septic
Water Community
Architectural Style Colonial
Construction Status Existing
Schools
Elementary Schools Atkinson Academy
Middle Schools Timberlane Regional Middle
High Schools Timberlane Regional High Sch
Read Less
Want to know what your home might be worth? Contact us for a FREE valuation!

Our team is ready to help you sell your home for the highest possible price ASAP







