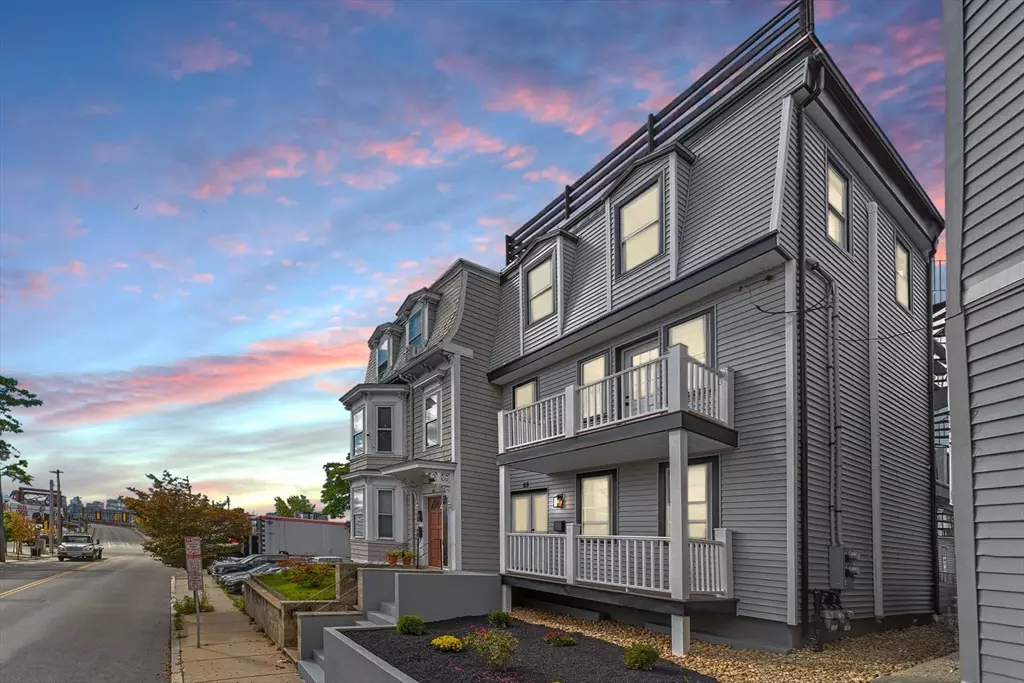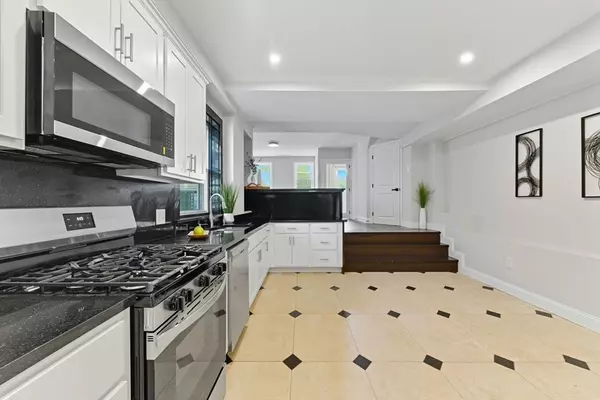$755,000
$769,995
1.9%For more information regarding the value of a property, please contact us for a free consultation.
68 Pearl St Chelsea, MA 02150
4 Beds
3.5 Baths
2,354 SqFt
Key Details
Sold Price $755,000
Property Type Single Family Home
Sub Type Single Family Residence
Listing Status Sold
Purchase Type For Sale
Square Footage 2,354 sqft
Price per Sqft $320
MLS Listing ID 73436986
Sold Date 11/05/25
Style Colonial
Bedrooms 4
Full Baths 3
Half Baths 1
HOA Y/N false
Year Built 1900
Annual Tax Amount $7,328
Tax Year 2025
Lot Size 3,049 Sqft
Acres 0.07
Property Sub-Type Single Family Residence
Property Description
Experience city living at its best in this Chelsea attached single family! This home has the potential to be converted into a 2-family in the future with 2 gas meters, 2 electric meters already existing. Currently boasting 4 bedrooms, 3 full baths, & a luxurious top-floor primary suite w/spacious bath & laundry. Deck/Balconies off the bedrooms offer versatile living, while the updated kitchen with new appliances makes entertaining a breeze. At the top of the spiral staircase a private roof deck awaits for fabulous city views or enjoy the stylish private paver patio w/ low maintenance exterior. A spacious paver stone driveway touches the back street & includes exclusive parking for 6 cars! Just minutes to Boston, this home combines comfort, convenience, & modern style. Freshly painted, some new flooring, new carpeting, new energy efficient ductless splits, new siding, new asphalt roof (rubber roof is young) new vanities, this home has been completely refreshed! Move in & enjoy the views
Location
State MA
County Suffolk
Zoning BR
Direction PLEASE USE GPS
Rooms
Basement Partial, Interior Entry
Primary Bedroom Level Third
Kitchen Flooring - Stone/Ceramic Tile, Countertops - Stone/Granite/Solid, Stainless Steel Appliances
Interior
Heating Ductless
Cooling Ductless
Flooring Wood, Tile
Appliance Refrigerator
Laundry Electric Dryer Hookup, Third Floor
Exterior
Exterior Feature Porch, Deck, Patio, Balcony, City View(s)
Community Features Public Transportation, Medical Facility, Highway Access, Public School, T-Station
Utilities Available for Gas Range
View Y/N Yes
View City View(s), Scenic View(s), City
Roof Type Shingle,Rubber
Total Parking Spaces 6
Garage No
Building
Lot Description Gentle Sloping
Foundation Concrete Perimeter, Block, Stone
Sewer Public Sewer
Water Public
Architectural Style Colonial
Others
Senior Community false
Read Less
Want to know what your home might be worth? Contact us for a FREE valuation!

Our team is ready to help you sell your home for the highest possible price ASAP
Bought with Eulice Baez • Keller Williams Realty






