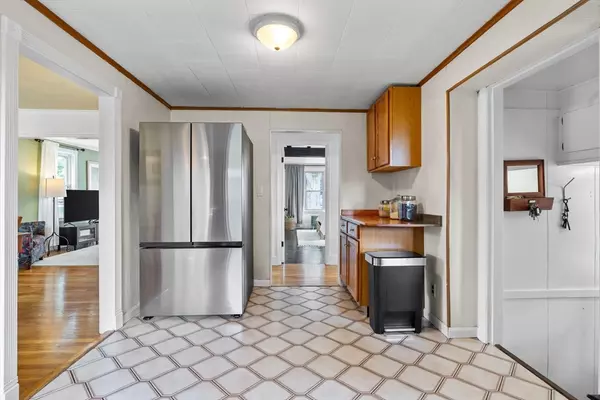$670,000
$679,000
1.3%For more information regarding the value of a property, please contact us for a free consultation.
108 Needham St Dedham, MA 02026
3 Beds
1.5 Baths
1,244 SqFt
Key Details
Sold Price $670,000
Property Type Single Family Home
Sub Type Single Family Residence
Listing Status Sold
Purchase Type For Sale
Square Footage 1,244 sqft
Price per Sqft $538
MLS Listing ID 73405781
Sold Date 11/06/25
Style Cape,Craftsman
Bedrooms 3
Full Baths 1
Half Baths 1
HOA Y/N false
Year Built 1905
Annual Tax Amount $7,612
Tax Year 2025
Lot Size 10,018 Sqft
Acres 0.23
Property Sub-Type Single Family Residence
Property Description
Not all houses have soul but this one does. Tucked into a professionally landscaped 10,000 sq ft lot, this beautiful cape brings you back to a time when homes were built to last, and built with love. Think: vibrant gardens, towering trees, a gazebo for slow evenings, a back yard patio for loud ones, a circular driveway, and even a tree swing to remind you why you work so hard. Inside? It's just as impressive with 3 Beds / 1.5 Baths, a first-floor primary with exposed wood-beamed ceilings, Skylights, fresh paint, and hardwood floors that shine, full basement with laundry + serious storage. The energy here is undeniable, every corner has a story, every detail matters. But let's talk location: Walking distance to Riverdale School, Minutes to I-95, Route 128, Mass Pike, Millennium Park, Legacy Place commuter bus lines, and top-tier medical centers.This is legacy-level real estate, a rare mix of character, comfort, and convenience. If you're tired of generic, this one's calling your name.
Location
State MA
County Norfolk
Area Riverdale
Zoning G
Direction Use Maps App
Rooms
Basement Full, Walk-Out Access, Concrete, Unfinished
Dining Room Flooring - Hardwood, Window(s) - Picture, Open Floorplan, Lighting - Overhead
Kitchen Flooring - Stone/Ceramic Tile, Open Floorplan
Interior
Heating Forced Air, Oil
Cooling Central Air, Window Unit(s)
Flooring Carpet, Hardwood
Appliance Electric Water Heater, Range, Dishwasher, Disposal, Refrigerator, Range Hood
Laundry Electric Dryer Hookup, Washer Hookup
Exterior
Exterior Feature Patio, Rain Gutters, Fenced Yard
Fence Fenced
Community Features Public Transportation, Shopping, Park, Walk/Jog Trails, Bike Path, Conservation Area, House of Worship
Utilities Available for Electric Range
Roof Type Shingle
Total Parking Spaces 6
Garage No
Building
Lot Description Gentle Sloping
Foundation Block
Sewer Public Sewer
Water Public
Architectural Style Cape, Craftsman
Others
Senior Community false
Read Less
Want to know what your home might be worth? Contact us for a FREE valuation!

Our team is ready to help you sell your home for the highest possible price ASAP
Bought with Kim Clark • Leading Edge Real Estate






