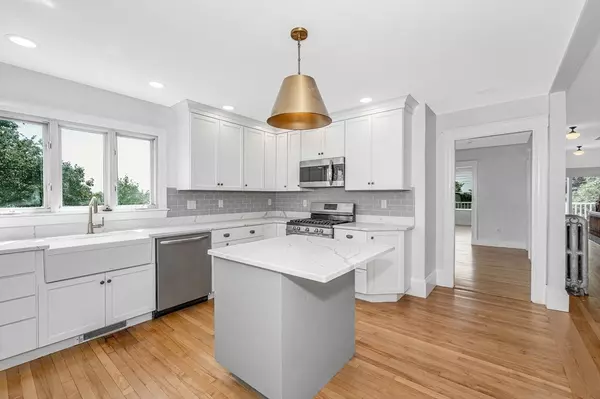$1,225,000
$1,249,000
1.9%For more information regarding the value of a property, please contact us for a free consultation.
21 Crest Ave Chelsea, MA 02150
8 Beds
3 Baths
3,498 SqFt
Key Details
Sold Price $1,225,000
Property Type Multi-Family
Sub Type 2 Family - 2 Units Up/Down
Listing Status Sold
Purchase Type For Sale
Square Footage 3,498 sqft
Price per Sqft $350
MLS Listing ID 73417244
Sold Date 11/07/25
Bedrooms 8
Full Baths 3
Year Built 1910
Annual Tax Amount $12,858
Tax Year 2025
Lot Size 7,405 Sqft
Acres 0.17
Property Sub-Type 2 Family - 2 Units Up/Down
Property Description
Massive, Beautifully Maintained 2-Family with a 2 car garage, 6+ car parking & skyline views! Welcome to this exceptional & solidly built 2-family home that checks off all the boxes! Set on an oversized lot with abundant parking, this property offers both beauty and functionality. Each spacious unit features high ceilings, sun-drenched rooms, gleaming hardwood floors, and a sunroom perfect for relaxing or working from home. The upper unit is a showstopper, offering 5 bedrooms, 2 full baths, a stylishly renovated kitchen, in unit laundry and a bonus room ideal for an office or den. Enjoy vaulted ceilings on the top floor, ductless mini-splits for year-round comfort, and stunning skyline views. Step outside to find a tiered backyard oasis, complete with a lovely stone patio on the upper level and dedicated space below—ideal for entertaining, gardening, or simply enjoying the outdoors .Located just a short walk to the Silver Line, this home is a rare find for sure!
Location
State MA
County Suffolk
Zoning R2
Direction Webster to Clark to Crest
Rooms
Basement Full, Walk-Out Access, Interior Entry, Unfinished
Interior
Interior Features Pantry, Storage, Crown Molding, Stone/Granite/Solid Counters, Upgraded Cabinets, Upgraded Countertops, Bathroom With Tub & Shower, Remodeled, Internet Available - Unknown, Bathroom with Shower Stall, Living Room, Dining Room, Kitchen, Family Room, Laundry Room
Heating Hot Water, Natural Gas, Unit Control, Ductless
Cooling Unit Control, Ductless
Flooring Tile, Varies, Laminate, Hardwood, Wood, Stone/Ceramic Tile
Appliance Range, Dishwasher, Washer, Dryer, Microwave, Refrigerator
Laundry Electric Dryer Hookup, Washer Hookup
Exterior
Exterior Feature Balcony/Deck, Rain Gutters, Professional Landscaping, Garden
Garage Spaces 2.0
Fence Fenced
Community Features Public Transportation, Shopping, Medical Facility, Laundromat, Highway Access, House of Worship, Public School
Utilities Available for Gas Oven, for Electric Dryer, Washer Hookup, Varies per Unit
View Y/N Yes
View City
Roof Type Shingle
Total Parking Spaces 10
Garage Yes
Building
Lot Description Gentle Sloping, Level, Sloped
Story 3
Foundation Stone
Sewer Public Sewer
Water Public
Others
Senior Community false
Acceptable Financing Contract
Listing Terms Contract
Read Less
Want to know what your home might be worth? Contact us for a FREE valuation!

Our team is ready to help you sell your home for the highest possible price ASAP
Bought with Cruz Varela • Engel & Volkers Boston






