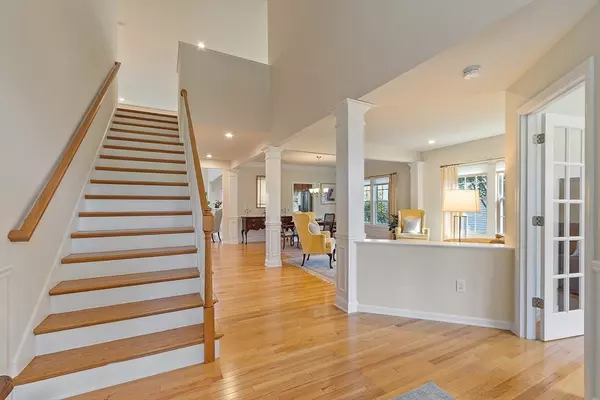$960,000
$945,000
1.6%For more information regarding the value of a property, please contact us for a free consultation.
117 Skyline Drive #117 Acton, MA 01720
2 Beds
2.5 Baths
2,439 SqFt
Key Details
Sold Price $960,000
Property Type Condo
Sub Type Condominium
Listing Status Sold
Purchase Type For Sale
Square Footage 2,439 sqft
Price per Sqft $393
MLS Listing ID 73433318
Sold Date 11/07/25
Bedrooms 2
Full Baths 2
Half Baths 1
HOA Fees $727/mo
Year Built 2016
Annual Tax Amount $16,774
Tax Year 2025
Property Sub-Type Condominium
Property Description
An incredible opportunity to live in sought-after Quail Ridge Condominiums, Acton's premier vibrant and welcoming, 55+ community. You'll love this free-standing home. Bright and airy and filled with natural light. Inside, the foyer welcomes you and your guests with rays of sun pouring through the many oversized windows while a private 1st floor office with French doors is a welcome addition to this popular floor plan. Spacious open concept dining and living rooms feature elegant moldings accentuating the 9' high ceilings. The Chef's kitchen w/eating area offers stainless steel appliances, sliders to your private deck and opens to the fabulous family room with vaulted ceilings and a cozy gas fireplace. Primary 1st floor bedroom suite offers comfort and easy living while upstairs finds a versatile loft space, bedroom 2 and a full bath. Unfinished lower level offers potential for storage and/or expansion. Conveniently near Rts 2 and 495, welcome to your next chapter!
Location
State MA
County Middlesex
Zoning Residentia
Direction Great Road to Quail Ridge Road by Quail Ridge Country Club to Skyline Drive-
Rooms
Family Room Vaulted Ceiling(s), Flooring - Hardwood, Recessed Lighting
Basement Y
Primary Bedroom Level First
Dining Room Flooring - Hardwood, Wainscoting, Lighting - Overhead, Crown Molding
Kitchen Flooring - Hardwood, Dining Area, Pantry, Countertops - Stone/Granite/Solid, Deck - Exterior, Exterior Access, Recessed Lighting, Slider, Gas Stove, Lighting - Overhead
Interior
Interior Features Recessed Lighting, Home Office, Loft, Internet Available - Unknown
Heating Forced Air, Natural Gas
Cooling Central Air
Flooring Tile, Carpet, Hardwood, Flooring - Hardwood, Flooring - Wall to Wall Carpet
Fireplaces Number 1
Fireplaces Type Family Room
Appliance Oven, Dishwasher, Microwave, Range, Refrigerator, Washer, Dryer
Laundry Laundry Closet, Main Level, Electric Dryer Hookup, Washer Hookup, Lighting - Overhead, First Floor, In Unit
Exterior
Exterior Feature Deck - Composite, Screens, Rain Gutters
Garage Spaces 2.0
Community Features Walk/Jog Trails, Golf, Bike Path, House of Worship, Public School, Adult Community
Utilities Available for Gas Range, for Electric Oven, for Electric Dryer, Washer Hookup
Roof Type Shingle
Total Parking Spaces 4
Garage Yes
Building
Story 2
Sewer Private Sewer
Water Public
Schools
Elementary Schools 6 Schools Select
Middle Schools Ab
High Schools Ab
Others
Pets Allowed Yes w/ Restrictions
Senior Community true
Read Less
Want to know what your home might be worth? Contact us for a FREE valuation!

Our team is ready to help you sell your home for the highest possible price ASAP
Bought with Kerry Nicolls • Foundation Brokerage Group






