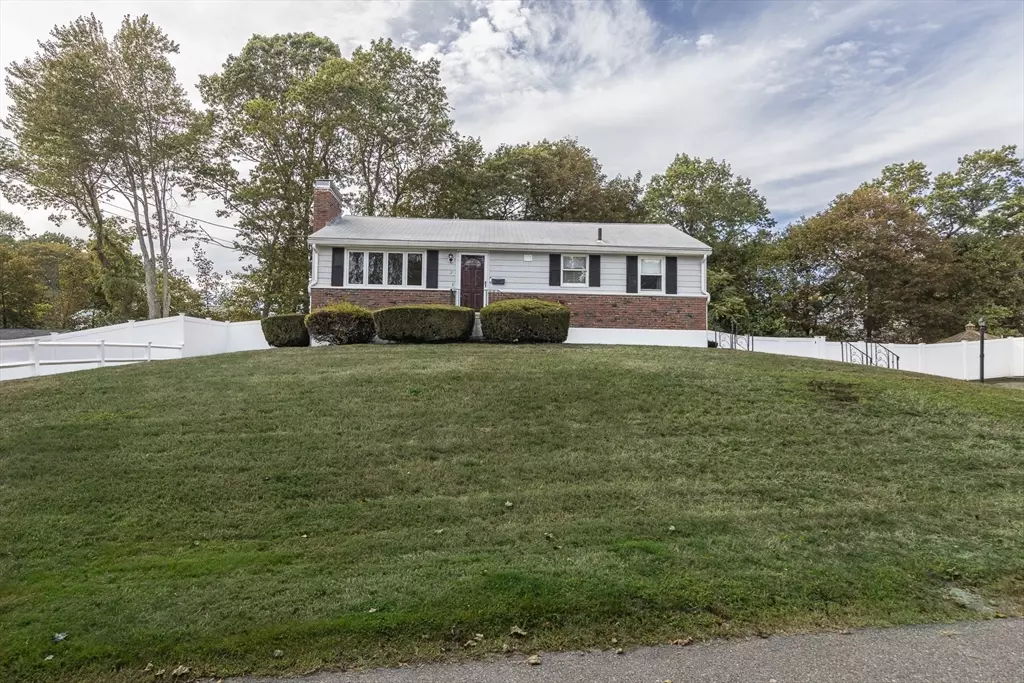$685,000
$650,000
5.4%For more information regarding the value of a property, please contact us for a free consultation.
2 Sophia Road Salem, MA 01970
3 Beds
2 Baths
1,364 SqFt
Key Details
Sold Price $685,000
Property Type Single Family Home
Sub Type Single Family Residence
Listing Status Sold
Purchase Type For Sale
Square Footage 1,364 sqft
Price per Sqft $502
MLS Listing ID 73434962
Sold Date 11/07/25
Style Ranch
Bedrooms 3
Full Baths 2
HOA Y/N false
Year Built 1963
Annual Tax Amount $6,506
Tax Year 2025
Lot Size 10,890 Sqft
Acres 0.25
Property Sub-Type Single Family Residence
Property Description
Pristine and move-in ready, this 3-bedroom, 2-bath home offers the perfect blend of comfort, style and space. A formal living room with a wood burning fireplace provides a warm and inviting setting for entertaining. The kitchen, with a designated dining area as well as counter space for a quick meal, opens to a sun-filled family room with a cathedral ceiling and an abundance of windows that help create a bright and airy gathering space. A renovated bathroom, with shower stall, is tucked away. The lower level is partially finished, with additional space that's ready to be customized to your needs. Enjoy outdoor living in the fenced yard or entertain family and friends on your composite deck. Conveniently located near shopping, schools, and commuter routes, this is the home you've been waiting for!
Location
State MA
County Essex
Zoning Res
Direction Highland Avenue to Ravenna Avenue to Madeline Avenue to Sophia Road
Rooms
Family Room Cathedral Ceiling(s), Ceiling Fan(s), Flooring - Hardwood, Deck - Exterior, Exterior Access, Open Floorplan
Basement Full, Partially Finished, Interior Entry, Bulkhead, Sump Pump
Primary Bedroom Level First
Kitchen Flooring - Stone/Ceramic Tile, Dining Area, Countertops - Stone/Granite/Solid, Breakfast Bar / Nook, Open Floorplan, Recessed Lighting, Remodeled, Stainless Steel Appliances, Gas Stove
Interior
Interior Features Bonus Room
Heating Oil
Cooling Central Air
Flooring Tile, Hardwood, Flooring - Stone/Ceramic Tile
Fireplaces Number 1
Fireplaces Type Living Room
Appliance Gas Water Heater, Range, Dishwasher, Disposal, Refrigerator, Washer, Dryer
Laundry In Basement
Exterior
Exterior Feature Deck - Composite, Storage, Fenced Yard
Fence Fenced/Enclosed, Fenced
Community Features Public Transportation, Shopping, Park, Walk/Jog Trails, Golf, Medical Facility, Bike Path, Conservation Area, Highway Access, House of Worship, Marina, Private School, Public School, T-Station, University
Utilities Available for Gas Range
Roof Type Shingle
Total Parking Spaces 3
Garage No
Building
Foundation Concrete Perimeter
Sewer Public Sewer
Water Public
Architectural Style Ranch
Schools
High Schools Salem
Others
Senior Community false
Read Less
Want to know what your home might be worth? Contact us for a FREE valuation!

Our team is ready to help you sell your home for the highest possible price ASAP
Bought with Marjorie Youngren Team • Coldwell Banker Realty - Lynnfield






