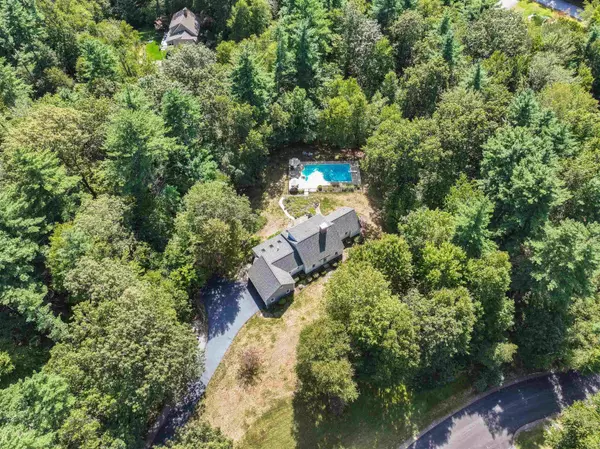Bought with Lori A McGuerty • LAER Realty Partners/Chelmsford
$970,000
$875,000
10.9%For more information regarding the value of a property, please contact us for a free consultation.
7 Shepherd Hill RD Bedford, NH 03110
3 Beds
3 Baths
2,652 SqFt
Key Details
Sold Price $970,000
Property Type Single Family Home
Sub Type Single Family
Listing Status Sold
Purchase Type For Sale
Square Footage 2,652 sqft
Price per Sqft $365
MLS Listing ID 5062885
Sold Date 11/10/25
Style Cape
Bedrooms 3
Full Baths 1
Half Baths 1
Three Quarter Bath 1
Construction Status Existing
Year Built 1993
Annual Tax Amount $11,589
Tax Year 2025
Lot Size 1.720 Acres
Acres 1.72
Property Sub-Type Single Family
Property Description
Beautifully maintained and rich with custom features, this Cape-style home by renowned builder Kevin Doherty showcases timeless craftsmanship and pride of ownership throughout. Designed and updated with care and purpose, it features extensive built-in cabinetry, energy-rated windows, and skylights that fill the interiors with natural light. The first-floor primary suite impresses with a cathedral ceiling, walk-in closet, and spa-like bath. The granite and stainless-steel kitchen offers a spacious walk-in pantry, abundant prep space, and seamless flow to a sun-filled dining area and family room with a cozy gas woodstove—perfect for both entertaining and everyday living. A formal dining room provides the ideal setting for special gatherings, while a walk-in coat/utility closet adds practical storage. A Rumford-style fireplace anchors the inviting living room, and a dedicated office with custom shelving combines elegance and function. Updated bathrooms and thoughtful details further enhance the home's appeal. Outdoors, mature landscaping surrounds a well-sited in-ground pool and brick patio, creating a private retreat for relaxation or entertaining. Expansion opportunities include a walk-out lower level with patio access and unfinished space above the garage. Enjoy worry-free living with a Generac standby generator. Set on a quiet cul-de-sac, in one of Bedford's most desirable locations. Showings begin Sat. 9/27 Open House Sat. 9/27 & Sun. 9/28 11:00-1:00
Location
State NH
County Nh-hillsborough
Area Nh-Hillsborough
Zoning RA
Rooms
Basement Entrance Walkout
Basement Concrete Floor, Daylight, Full, Interior Stairs, Exterior Access, Basement Stairs
Interior
Heating Oil, Forced Air
Cooling Central AC
Flooring Carpet, Hardwood, Tile
Exterior
Parking Features Yes
Garage Spaces 2.0
Utilities Available Cable, Propane
Roof Type Asphalt Shingle
Building
Lot Description Country Setting, Landscaped, Rural
Story 2
Sewer Private, Septic
Water Drilled Well, Private, Purifier/Soft
Architectural Style Cape
Construction Status Existing
Schools
Elementary Schools Peter Woodbury Sch
Middle Schools Ross A Lurgio Middle School
High Schools Bedford High School
School District Bedford Sch District Sau #25
Read Less
Want to know what your home might be worth? Contact us for a FREE valuation!

Our team is ready to help you sell your home for the highest possible price ASAP







