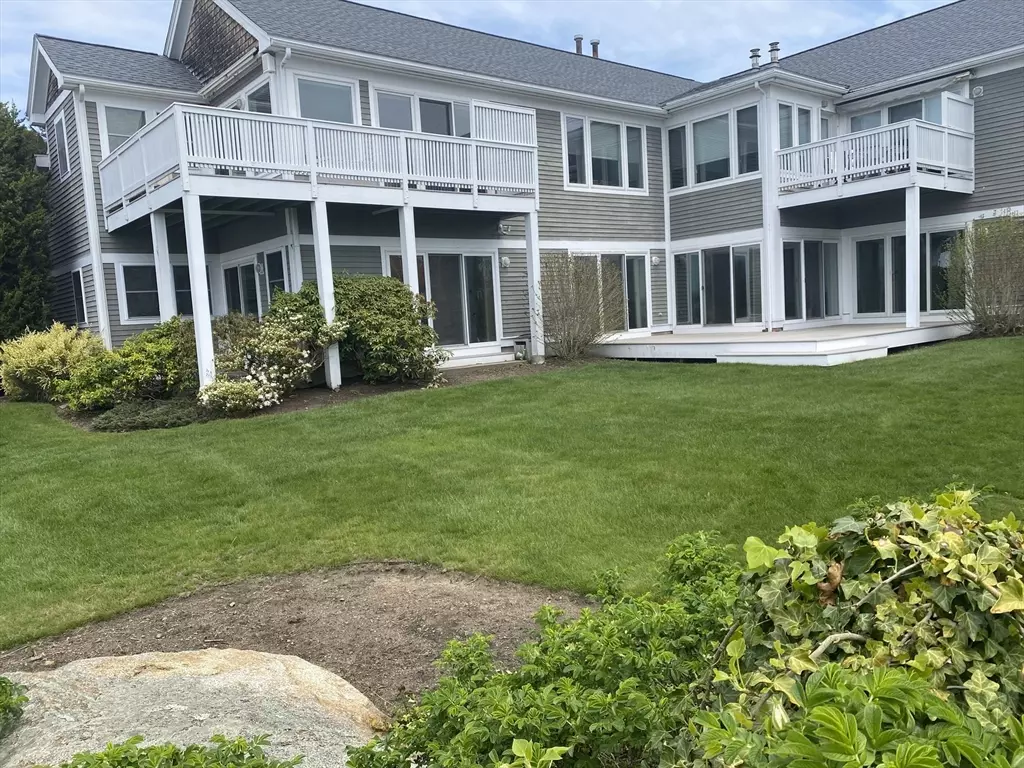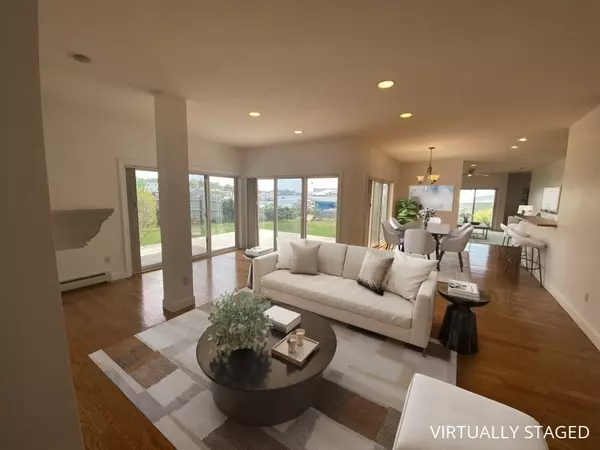$915,000
$1,075,000
14.9%For more information regarding the value of a property, please contact us for a free consultation.
69 East Main #1 Gloucester, MA 01930
2 Beds
2 Baths
2,638 SqFt
Key Details
Sold Price $915,000
Property Type Condo
Sub Type Condominium
Listing Status Sold
Purchase Type For Sale
Square Footage 2,638 sqft
Price per Sqft $346
MLS Listing ID 73390416
Sold Date 11/12/25
Bedrooms 2
Full Baths 2
HOA Fees $425/mo
Year Built 2000
Annual Tax Amount $8,024
Tax Year 2025
Lot Size 8,712 Sqft
Acres 0.2
Property Sub-Type Condominium
Property Description
Rarely Available First Floor ,Two(2) Bedroom Two(2) Bathroom Condominium/ Home Situated on a large parcel (8,695 sq ft)of land @ East Gloucester's Water's Edge. Surrounded by Bright Light and Sun all day, Stunning sunsets in the evening . Walls of Atrium windows and this open floor plan allows for views from inside the unit, or step outside to the well manicured oversized yard with multiple decks/patios and entrances from within your unit.. Freshly Painted., Gleaming Hardwood floors throughout, Fireplaced Living Room . Master en -suite features private deck/patio, bathroom w/ walk-in closet and dressing area.. Study with wet bar. Linen Closets in each bathroom Roof approx 3 yrs new. Two(2)car garage parking w/convenient Direct Kitchen Entry. In-Unit Full Sized Laundry . Security System in place. LOW CONDO FEE. A must to see!
Location
State MA
County Essex
Area East Gloucester
Zoning NB
Direction At the Cusp of Bass Avenue, East Main & Sayward Streets
Rooms
Family Room Ceiling Fan(s), Flooring - Hardwood, Deck - Exterior, Exterior Access, Open Floorplan, Recessed Lighting, Slider
Basement N
Primary Bedroom Level First
Dining Room Flooring - Hardwood, Open Floorplan, Slider
Kitchen Cabinets - Upgraded, Recessed Lighting, Peninsula
Interior
Interior Features Wet bar, Bonus Room
Heating Central, Baseboard, Individual
Cooling Central Air
Flooring Wood, Tile, Carpet, Hardwood, Stone / Slate, Flooring - Hardwood
Fireplaces Number 1
Fireplaces Type Living Room
Appliance Range, Dishwasher, Disposal, Microwave, Refrigerator, Freezer, Washer, Dryer
Laundry First Floor, In Unit
Exterior
Exterior Feature Deck, Deck - Composite, Fenced Yard, Garden, Sprinkler System
Garage Spaces 2.0
Fence Security, Fenced
Community Features Public Transportation, Park, Highway Access, Marina
Utilities Available for Gas Range, for Gas Oven
Waterfront Description Waterfront,Harbor,Marina,Harbor,Beach Ownership(Public)
Roof Type Shingle,Tile
Total Parking Spaces 2
Garage Yes
Building
Story 1
Sewer Public Sewer
Water Public
Others
Pets Allowed Yes
Senior Community false
Read Less
Want to know what your home might be worth? Contact us for a FREE valuation!

Our team is ready to help you sell your home for the highest possible price ASAP
Bought with Salvatore DiMercurio • Keller Williams Realty Evolution






