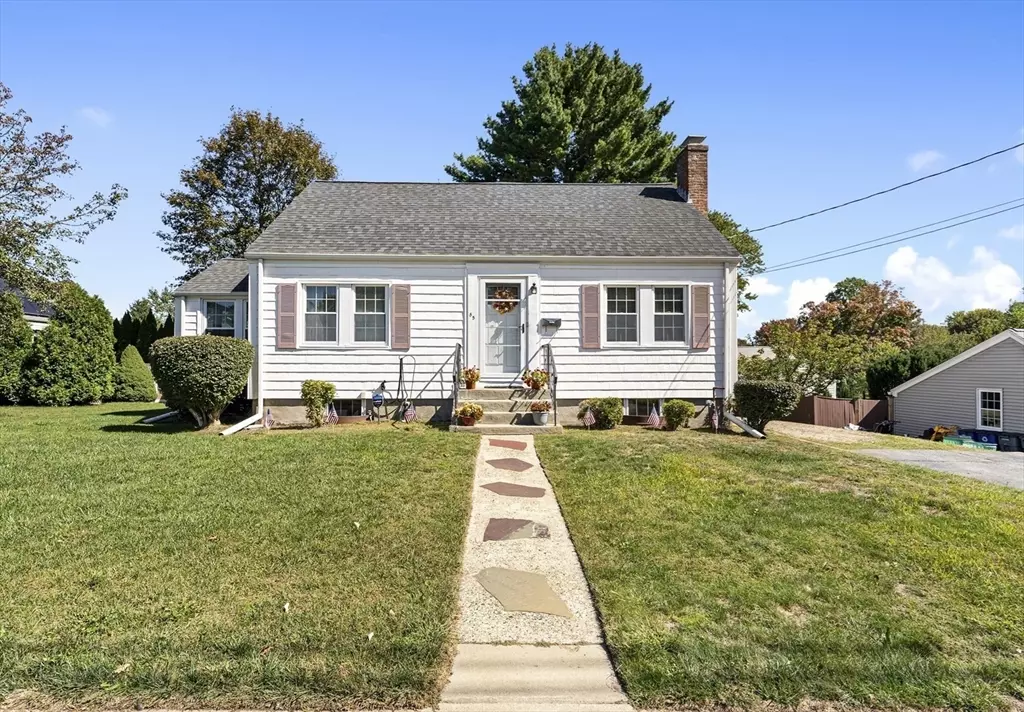$715,000
$679,900
5.2%For more information regarding the value of a property, please contact us for a free consultation.
85 Oak St Stoneham, MA 02180
3 Beds
2 Baths
1,868 SqFt
Key Details
Sold Price $715,000
Property Type Single Family Home
Sub Type Single Family Residence
Listing Status Sold
Purchase Type For Sale
Square Footage 1,868 sqft
Price per Sqft $382
Subdivision Robin Hood Neighborhood
MLS Listing ID 73435345
Sold Date 11/12/25
Style Cape
Bedrooms 3
Full Baths 2
HOA Y/N false
Year Built 1947
Annual Tax Amount $6,433
Tax Year 2025
Lot Size 7,405 Sqft
Acres 0.17
Property Sub-Type Single Family Residence
Property Description
This charming 3-4 bedroom, 1 ¾ bath Cape is nestled between Rtes 93 & 95 in the much-desired Robin Hood n'hood.This one is all about the location! Only a 4-minute stroll to Robin Hood Elementary & 10-minute stroll to Redstone Shopping Plaza where you can catch Bus 134 to Malden Station. An express bus to State St, Boston, is at the junction of Montvale Ave & I-93 in nearby Woburn, a 6-minute drive to Reading Depot commuter rail & an 8-minute drive to Anderson/Woburn commuter rail.The lucky new owner will certainly enjoy all of the nearby shopping & restaurants on Rte. 28. The first level boasts a LR w/fireplace which opens to a lovely eat-in kitchen w/oak cabinets, master BR, full bath, office w/closet which could be a 4th BR & a lovely den. The 2nd flr includes a ¾ bath & 2 add'l BR's w/brand new carpeting. In the LL you will find a partially finished FR w/bar & laundry rm. The oversized yard is a gardener's delight! 4-C pkg w/ possibility of 6. **Offers due Tues 9/30 11am*
Location
State MA
County Middlesex
Zoning RA
Direction EZ access from Rtes 93 & 95 - take Montvale Ave Rte 93. From Rte 95, take Rte. 28 Stoneham.
Rooms
Family Room Closet, Flooring - Stone/Ceramic Tile, Exterior Access, Lighting - Overhead
Basement Full, Finished, Walk-Out Access, Interior Entry, Bulkhead
Primary Bedroom Level Main, First
Main Level Bedrooms 1
Kitchen Closet, Flooring - Laminate, Dining Area, Balcony / Deck, Cabinets - Upgraded, Deck - Exterior, Exterior Access, Open Floorplan, Recessed Lighting, Gas Stove
Interior
Interior Features Cable Hookup, Ceiling Fan(s), Closet, High Speed Internet Hookup, Lighting - Overhead, Den, Home Office, Foyer, Internet Available - Unknown
Heating Forced Air, Electric Baseboard, Natural Gas
Cooling Window Unit(s)
Flooring Tile, Carpet, Wood Laminate, Laminate
Fireplaces Number 1
Fireplaces Type Living Room
Appliance Gas Water Heater, Water Heater, Range, Dishwasher, Disposal, Microwave
Laundry Flooring - Stone/Ceramic Tile, Gas Dryer Hookup, Washer Hookup, Lighting - Overhead, Sink, In Basement
Exterior
Exterior Feature Deck - Wood, Rain Gutters, Screens
Community Features Public Transportation, Shopping, Golf, Medical Facility, Highway Access, House of Worship, Private School, Public School
Utilities Available for Gas Range, for Gas Dryer, Washer Hookup
Roof Type Shingle
Total Parking Spaces 4
Garage No
Building
Lot Description Cleared, Level
Foundation Concrete Perimeter, Irregular
Sewer Public Sewer
Water Public
Architectural Style Cape
Schools
Elementary Schools Robin Hood Elementary
Middle Schools Stoneham M.S.
High Schools Stoneham H.S.
Others
Senior Community false
Acceptable Financing Contract
Listing Terms Contract
Read Less
Want to know what your home might be worth? Contact us for a FREE valuation!

Our team is ready to help you sell your home for the highest possible price ASAP
Bought with Bill Cataldo • LAER Realty Partners






