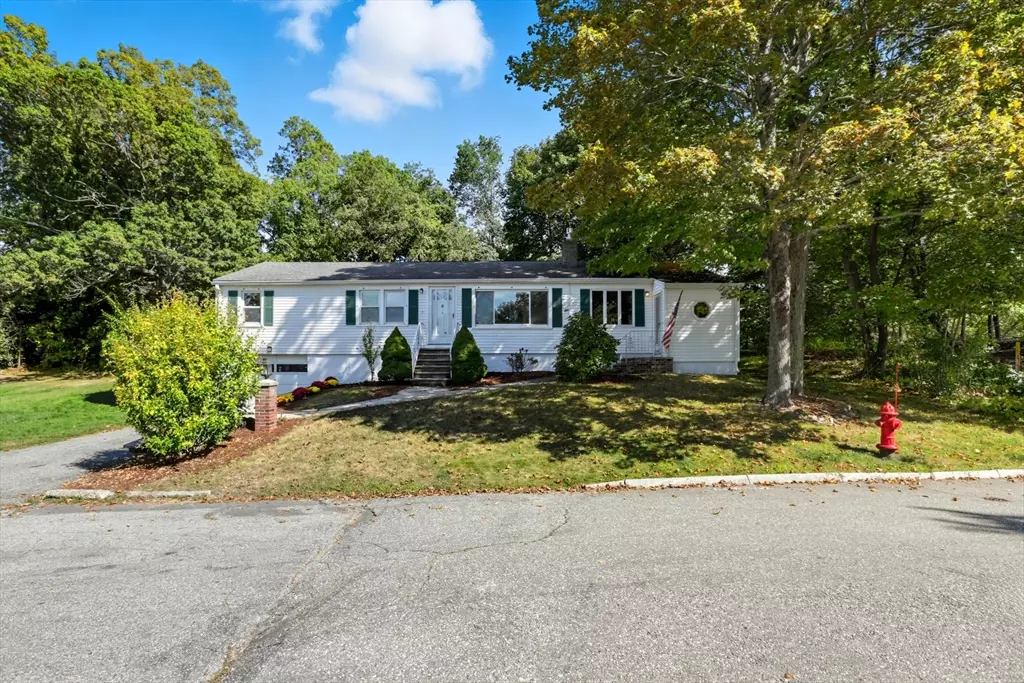$575,000
$575,000
For more information regarding the value of a property, please contact us for a free consultation.
36 Mary Lou St. Methuen, MA 01844
3 Beds
1.5 Baths
1,673 SqFt
Key Details
Sold Price $575,000
Property Type Single Family Home
Sub Type Single Family Residence
Listing Status Sold
Purchase Type For Sale
Square Footage 1,673 sqft
Price per Sqft $343
MLS Listing ID 73432826
Sold Date 11/10/25
Style Ranch
Bedrooms 3
Full Baths 1
Half Baths 1
HOA Y/N false
Year Built 1960
Annual Tax Amount $4,881
Tax Year 2025
Lot Size 0.300 Acres
Acres 0.3
Property Sub-Type Single Family Residence
Property Description
Welcome to this beautifully maintained, 1 owner home! This spacious 1600sq.ft. ranch + an additional 272sq.ft. finished 3 season porch, offers the perfect blend of comfort & versatility. Enter & you're greeted by a stunning great room—an entertainer's dream—providing ample space for both living & dining. The flexible floor plan includes additional areas ideal for a formal dining, playroom, or office, along w/a finished basement for even more possibilities. The 3 season porch, often enjoyed year-round w/a space heater, is perfect for gatherings & relaxing w/friends & family. The home features 3 beds, including a primary w/ 1/2 bath, hardwood floors, central air, a garage, & all the conveniences of gas heat, town water, & sewer. Nestled in a desirable neighborhood across from the Merrimack Valley Country Club, this property boasts a private wooded backyard w/deck offering peace & tranquility. All this while being just minutes from shopping, highways, schools, hospitals, churches & more!
Location
State MA
County Essex
Zoning RA
Direction Howe St. to Mary Lou St.
Rooms
Basement Full, Garage Access
Interior
Heating Baseboard, Natural Gas
Cooling Central Air
Flooring Wood, Tile, Carpet
Fireplaces Number 1
Appliance Gas Water Heater, Range, Refrigerator, Washer, Dryer
Laundry Gas Dryer Hookup
Exterior
Exterior Feature Porch, Deck, Rain Gutters, Screens
Garage Spaces 1.0
Community Features Public Transportation, Shopping, Park, Walk/Jog Trails, Golf, Medical Facility, Laundromat, Conservation Area, Highway Access, House of Worship, Public School
Utilities Available for Gas Range, for Gas Dryer
Roof Type Shingle
Total Parking Spaces 3
Garage Yes
Building
Lot Description Wooded
Foundation Block
Sewer Public Sewer
Water Public
Architectural Style Ranch
Others
Senior Community false
Read Less
Want to know what your home might be worth? Contact us for a FREE valuation!

Our team is ready to help you sell your home for the highest possible price ASAP
Bought with Team Angel • Angel Homes Realty, Inc.






