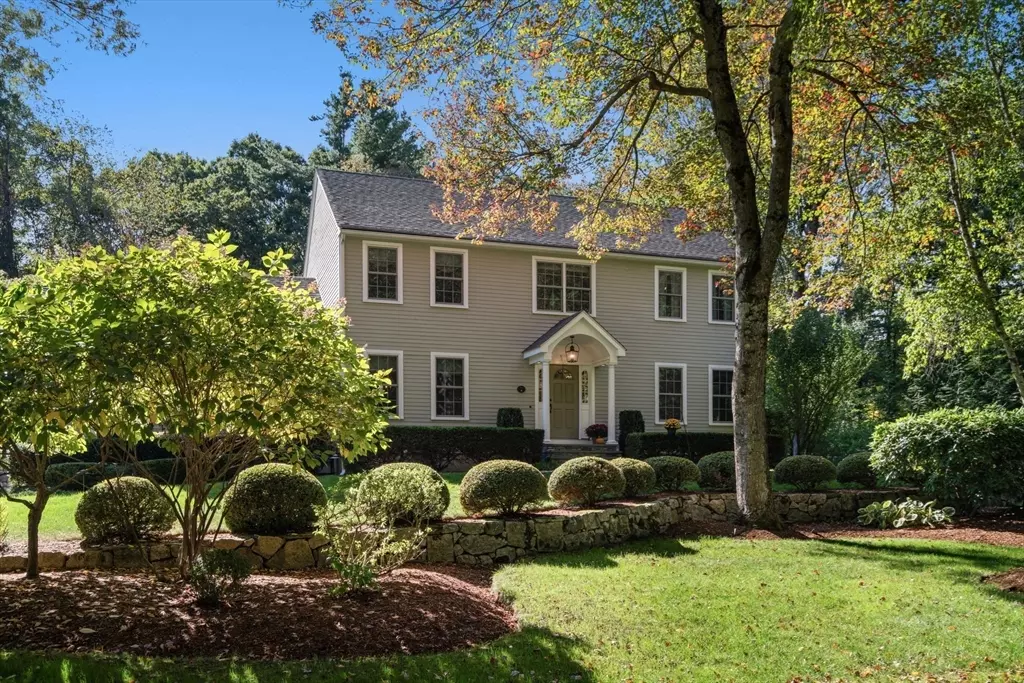$1,300,000
$1,295,000
0.4%For more information regarding the value of a property, please contact us for a free consultation.
4 Angelo Drive Hopkinton, MA 01748
4 Beds
3.5 Baths
3,626 SqFt
Key Details
Sold Price $1,300,000
Property Type Single Family Home
Sub Type Single Family Residence
Listing Status Sold
Purchase Type For Sale
Square Footage 3,626 sqft
Price per Sqft $358
Subdivision Charlesview Estates
MLS Listing ID 73439266
Sold Date 11/14/25
Style Colonial
Bedrooms 4
Full Baths 3
Half Baths 1
HOA Y/N false
Year Built 1995
Annual Tax Amount $13,614
Tax Year 2025
Lot Size 0.720 Acres
Acres 0.72
Property Sub-Type Single Family Residence
Property Description
Sought after Charlesview Estates Gem! Pride of Ownership through out. Meticulously maintained inside & out.Tranquil setting with gorgeous plantings and hardscape. Front yard overlooks acres of conservation land.1st floor has vaulted ceiling ,gas fireplaced family room ,living room,dining room and renovated kitchen with S.S. appliances and heated floor. 2nd floor has 4 bedrooms,and a main bath including vaulted ceiling Primary suite with spectacular renovated "spa" bath with heated tile floor.5th bedroom/office/in-law is an added bonus, it's own private bath and private entry from garage.L.L is finished with separate Laundry room,Media,Exercise and craft areas.Location is PRIME located near Hopkinson's award winning schools and easy access to commuting routes. This one is very ,very special!
Location
State MA
County Middlesex
Zoning Res
Direction Hayden Rowe to Chamberlain
Rooms
Family Room Skylight, Ceiling Fan(s), Vaulted Ceiling(s), Closet/Cabinets - Custom Built, Flooring - Wall to Wall Carpet, Open Floorplan, Recessed Lighting
Basement Finished, Sump Pump
Primary Bedroom Level Second
Dining Room Flooring - Hardwood, Chair Rail, Wainscoting, Lighting - Overhead, Crown Molding
Kitchen Closet, Dining Area, Pantry, Countertops - Stone/Granite/Solid, Kitchen Island, Cabinets - Upgraded, Exterior Access, Open Floorplan, Recessed Lighting, Slider, Stainless Steel Appliances, Gas Stove, Lighting - Pendant, Flooring - Engineered Hardwood
Interior
Interior Features Closet, Recessed Lighting, Open Floorplan, Media Room, Exercise Room
Heating Baseboard, Radiant, Natural Gas
Cooling Central Air, Ductless
Flooring Wood, Tile, Carpet, Hardwood, Engineered Hardwood, Other, Laminate, Flooring - Vinyl
Fireplaces Number 1
Fireplaces Type Family Room
Appliance Gas Water Heater, Range, Dishwasher, Microwave, Refrigerator, Freezer, Washer, Dryer, Range Hood
Laundry Flooring - Laminate, Flooring - Vinyl, Sink, In Basement
Exterior
Exterior Feature Deck, Deck - Composite, Patio, Covered Patio/Deck, Storage, Professional Landscaping, Sprinkler System, Stone Wall
Garage Spaces 2.0
Community Features Shopping, Park, Conservation Area, Highway Access, Public School
Roof Type Shingle
Total Parking Spaces 6
Garage Yes
Building
Lot Description Wooded, Easements, Level
Foundation Concrete Perimeter
Sewer Inspection Required for Sale, Private Sewer
Water Public
Architectural Style Colonial
Schools
Elementary Schools Mara, Elm, Hpkns
Middle Schools Hms
High Schools Hhs
Others
Senior Community false
Read Less
Want to know what your home might be worth? Contact us for a FREE valuation!

Our team is ready to help you sell your home for the highest possible price ASAP
Bought with Ian Teng • Redfin Corp.






