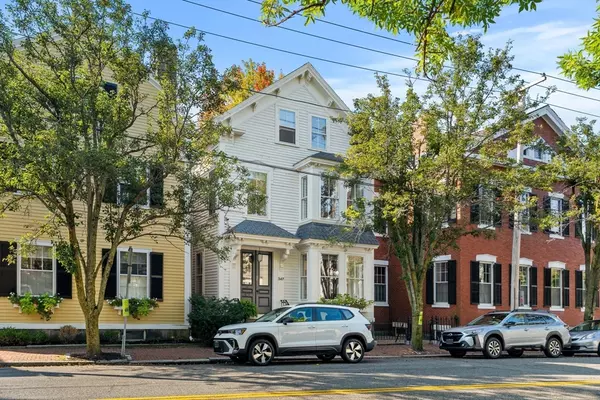$999,000
$999,000
For more information regarding the value of a property, please contact us for a free consultation.
347 Essex Street Salem, MA 01970
4 Beds
1.5 Baths
2,602 SqFt
Key Details
Sold Price $999,000
Property Type Single Family Home
Sub Type Single Family Residence
Listing Status Sold
Purchase Type For Sale
Square Footage 2,602 sqft
Price per Sqft $383
Subdivision Mcintire District
MLS Listing ID 73437165
Sold Date 11/14/25
Style Victorian
Bedrooms 4
Full Baths 1
Half Baths 1
HOA Y/N false
Year Built 1880
Annual Tax Amount $9,991
Tax Year 2025
Lot Size 2,178 Sqft
Acres 0.05
Property Sub-Type Single Family Residence
Property Description
This McIntire District beauty combines historic Gilded Age grace with modern elegance. Thoughtful updates provide contemporary comfort while preserving the home's timeless character. Gracious entertaining spaces with soaring ceilings flow seamlessly between grand dining and living rooms into a chef's kitchen that blends modern style with historical context with dark hardwood floors, carved mantles, elegant curved doorways, wainscotting, crown moulding, induction range, sleek flat-panel design cabinetry, quartz counters, and waterfall island. French doors bring the outside in, opening to a sunny deck and charming Beacon Hill–style patio and garden. Front and back staircases lead upstairs where high ceilings continue into four spacious bedrooms. The skylit 3rd floor bonus room and finished basement add versatility. This special residence balances sophistication, functionality, and architectural beauty.
Location
State MA
County Essex
Area Mcintire Historic District
Zoning B1
Direction 1A/114/Washington Street to Essex Street
Rooms
Basement Partially Finished
Primary Bedroom Level Second
Interior
Interior Features Bonus Room, Play Room
Heating Baseboard, Hot Water, Ductless
Cooling Central Air, Ductless
Flooring Wood, Tile
Appliance Gas Water Heater, Oven, Dishwasher, Disposal, Microwave, Range, Refrigerator, Washer, Dryer
Laundry In Basement
Exterior
Exterior Feature Deck, Patio
Community Features Public Transportation, Shopping, T-Station
Roof Type Shingle
Garage No
Building
Lot Description Level
Foundation Granite
Sewer Public Sewer
Water Public
Architectural Style Victorian
Others
Senior Community false
Read Less
Want to know what your home might be worth? Contact us for a FREE valuation!

Our team is ready to help you sell your home for the highest possible price ASAP
Bought with Julie Nelson • Noble Realty Partners LLC






