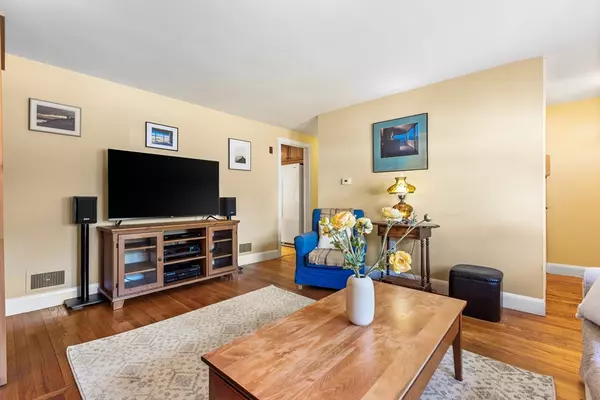$714,000
$699,900
2.0%For more information regarding the value of a property, please contact us for a free consultation.
40 Bonad Road Stoneham, MA 02180
3 Beds
2 Baths
1,613 SqFt
Key Details
Sold Price $714,000
Property Type Single Family Home
Sub Type Single Family Residence
Listing Status Sold
Purchase Type For Sale
Square Footage 1,613 sqft
Price per Sqft $442
MLS Listing ID 73425443
Sold Date 11/14/25
Style Cape
Bedrooms 3
Full Baths 2
HOA Y/N false
Year Built 1949
Annual Tax Amount $6,921
Tax Year 2025
Lot Size 10,890 Sqft
Acres 0.25
Property Sub-Type Single Family Residence
Property Description
Charming 3-bedroom, 2-bath Cape filled with warmth & potential. Nestled into a sought-after Robin Hood neighborhood, home features main bedroom, full bath, living room, & office space on the first floor. Upstairs, find 2 bedrooms & ¾ bath. Cozy three-season porch overlooks spacious quarter-acre lot—perfect for future expansion, outdoor entertaining, or custom hardscaping. Inside, natural light, hardwood floors, & versatile spaces provide comfort while leaving room for your personal touch. Recent updates include 1st floor bath, as well as younger roof & heating system for peace of mind. The neighborhood is perfect for bike rides and evening strolls. With Robin Hood School nearby, shopping at Redstone Plaza just minutes away, & easy commuter access to Rt. 93,128/95, this home balances charm with convenience. A fantastic opportunity to break into 02180, put down your blue roots, and create the home of your dreams! Showings start Friday 9/5.
Location
State MA
County Middlesex
Area Lindenwood
Zoning RA
Direction Oak Street to Bonad Road
Rooms
Basement Full, Bulkhead, Sump Pump
Primary Bedroom Level First
Dining Room Flooring - Laminate
Kitchen Flooring - Laminate, Dining Area, Exterior Access, Recessed Lighting, Remodeled
Interior
Interior Features Closet, Ceiling Fan(s), Home Office, Sun Room
Heating Oil
Cooling None
Flooring Tile, Laminate, Hardwood, Flooring - Hardwood, Flooring - Wood
Fireplaces Number 1
Fireplaces Type Living Room
Appliance Electric Water Heater, Range, Dishwasher, Microwave, Refrigerator, Washer, Dryer
Laundry In Basement, Electric Dryer Hookup
Exterior
Exterior Feature Porch, Porch - Enclosed, Storage
Community Features Shopping, Park, Walk/Jog Trails, Golf, Bike Path, Highway Access, House of Worship, Public School
Utilities Available for Electric Range, for Electric Dryer
Roof Type Shingle
Total Parking Spaces 2
Garage No
Building
Lot Description Level
Foundation Concrete Perimeter
Sewer Public Sewer
Water Public
Architectural Style Cape
Schools
Elementary Schools Robinhood
Middle Schools Sms
High Schools Shs
Others
Senior Community false
Read Less
Want to know what your home might be worth? Contact us for a FREE valuation!

Our team is ready to help you sell your home for the highest possible price ASAP
Bought with Fermin Group • Century 21 North East






