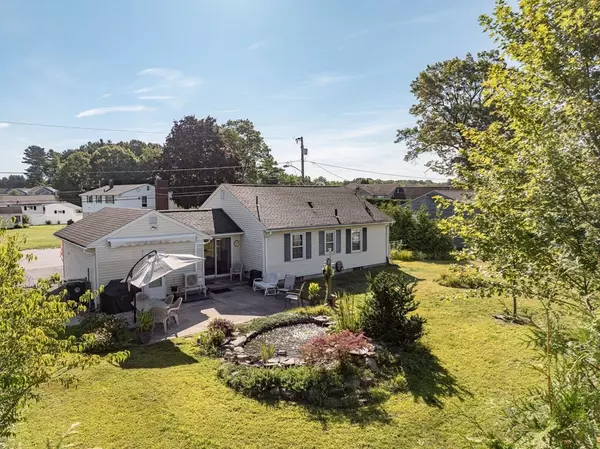$323,000
$279,900
15.4%For more information regarding the value of a property, please contact us for a free consultation.
34 Adams St Ludlow, MA 01056
2 Beds
1 Bath
836 SqFt
Key Details
Sold Price $323,000
Property Type Single Family Home
Sub Type Single Family Residence
Listing Status Sold
Purchase Type For Sale
Square Footage 836 sqft
Price per Sqft $386
MLS Listing ID 73437674
Sold Date 11/14/25
Style Ranch
Bedrooms 2
Full Baths 1
HOA Y/N false
Year Built 1953
Annual Tax Amount $4,121
Tax Year 2025
Lot Size 9,583 Sqft
Acres 0.22
Property Sub-Type Single Family Residence
Property Description
Highest and best 10/6 at noon! This immaculate, well-maintained, two-bedroom ranch has everything you've been looking for: beautiful hardwood floors throughout, a recently updated kitchen featuring granite counters, gleaming white cabinets, and newer appliances, plus a newly renovated bathroom and two nice sized bedrooms on the main floor. Enjoy central heating and a/c, put in 2 years ago. The breezeway has been finished to offer additional living space, great views of the pond in the back yard, and new mini splits so you can control the temperature and your heating and cooling bill. Adjoining this comfortable room is a garage with built-in cabinets and workspace. The partially finished basement offers even more room to relax by the dry bar and enjoy your favorite media. The backyard is an oasis with a coy pond, Japanese maple trees, and foliage you enjoy through the changing seasons. GREAT LOCATION: on a quiet street but less than 5 minutes to the Mass Pike, Haviland Pond, and shoppin
Location
State MA
County Hampden
Zoning RES A-
Direction Off Chapin Street. 3-5 minutes off Mass Pike.
Rooms
Basement Full, Partially Finished
Primary Bedroom Level Main, First
Main Level Bedrooms 1
Kitchen Flooring - Hardwood, Dining Area, Countertops - Stone/Granite/Solid, Cabinets - Upgraded, Remodeled
Interior
Interior Features Dining Area, Slider, Sun Room, Media Room, Internet Available - Broadband
Heating Baseboard, Oil
Cooling Central Air, Ductless
Flooring Wood, Flooring - Wall to Wall Carpet
Appliance Water Heater, Range, Dishwasher, Disposal, Microwave, Refrigerator, Washer, Dryer
Laundry Electric Dryer Hookup, Washer Hookup, In Basement
Exterior
Exterior Feature Deck, Patio, Rain Gutters, Storage, Screens, Fenced Yard, Garden
Garage Spaces 1.0
Fence Fenced/Enclosed, Fenced
Community Features Public Transportation, Park
Utilities Available for Electric Range, for Electric Oven, Washer Hookup
Roof Type Shingle
Total Parking Spaces 6
Garage Yes
Building
Foundation Concrete Perimeter
Sewer Public Sewer
Water Public
Architectural Style Ranch
Others
Senior Community false
Read Less
Want to know what your home might be worth? Contact us for a FREE valuation!

Our team is ready to help you sell your home for the highest possible price ASAP
Bought with Donna O'Connor • Park Square Realty






