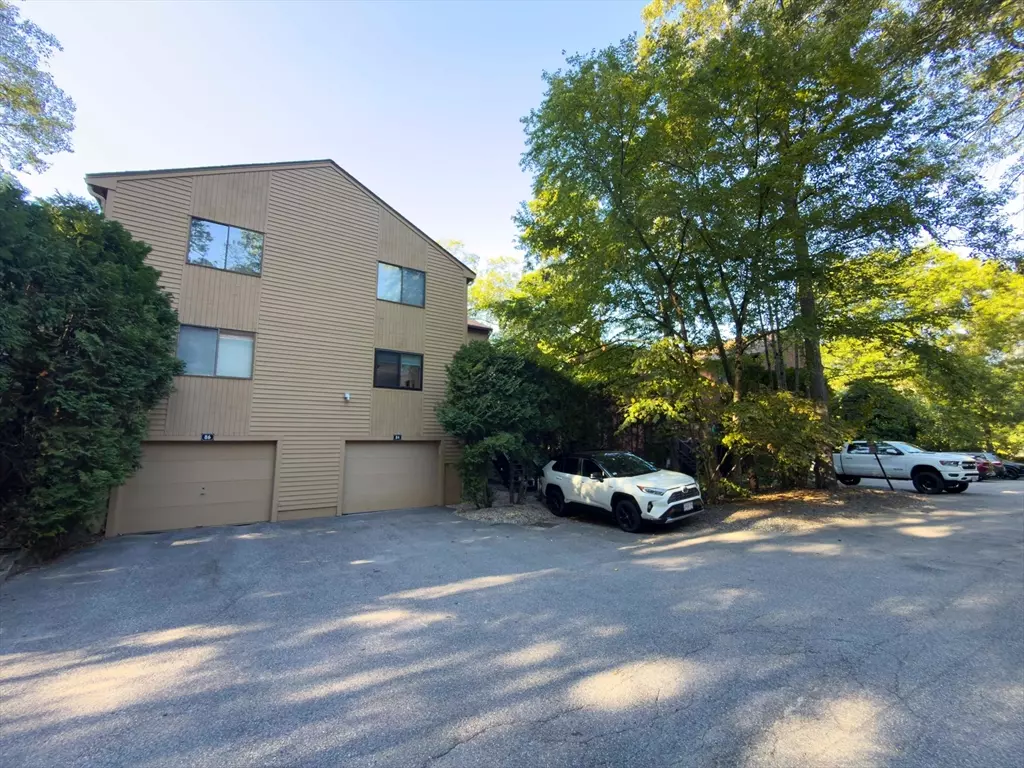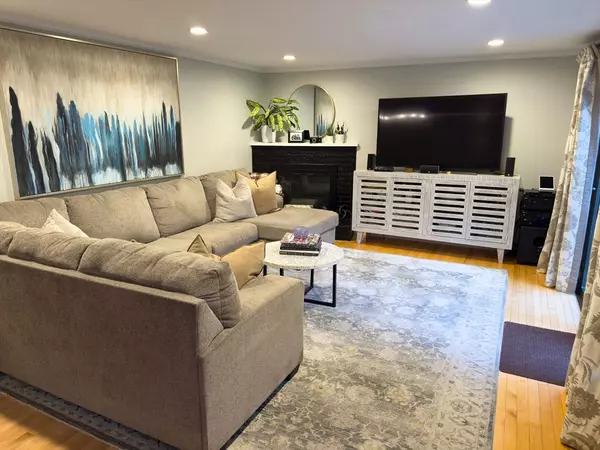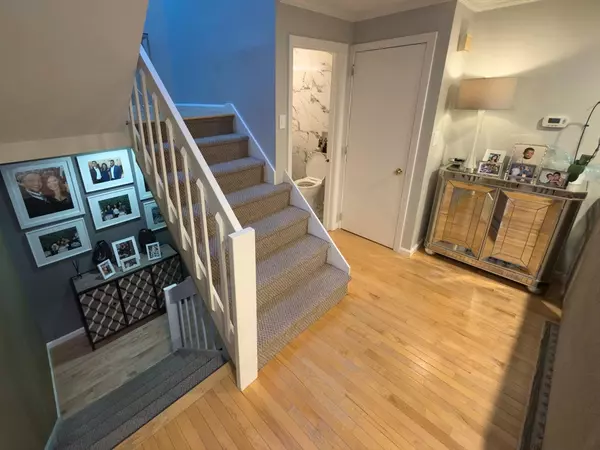$475,000
$489,900
3.0%For more information regarding the value of a property, please contact us for a free consultation.
84 Meeting House Path #84 Ashland, MA 01721
2 Beds
1.5 Baths
1,316 SqFt
Key Details
Sold Price $475,000
Property Type Condo
Sub Type Condominium
Listing Status Sold
Purchase Type For Sale
Square Footage 1,316 sqft
Price per Sqft $360
MLS Listing ID 73426524
Sold Date 11/14/25
Bedrooms 2
Full Baths 1
Half Baths 1
HOA Fees $346/mo
Year Built 1983
Annual Tax Amount $5,307
Tax Year 2025
Property Sub-Type Condominium
Property Description
WELCOME TO THIS DESIRABLE UNIT IN A QUIET NEIGHBORHOOD. WELL-MAINTAINED UNIT, WITH TWO BEDROOMS AND ONE AND A HALF BATHROOMS. MAIN LEVEL OFFERS LIVING ROOM WITH HARDWOOD FLOORS, FIREPLACE, ONE HALF BATHROOM AND SLIDER DOOR TO DECK. UPDATED KITCHEN WITH GRANITE COUNTERTOPS, STAINLESS STEEL APPLIANCES, DINING ROOM AREA AND EXTERIOR ACCESS. ON THE SECOND FLOOR ARE TWO GOOD SIZED BEDROOMS WITH LAMINATE/VINYL FLOORS, ONE UPDATED FULL BATHROOM. ONE BONUS ROOM IN THE BASEMENT THAT CAN BE USED FOR A PLAYROOM, OFFICE OR MUD ROOM. ONE CAR GARAGE AND 2 CAR PARKING SPACES.
Location
State MA
County Middlesex
Zoning RES
Direction ELIOT STREET, TO LELAND FARM RD, RIGHT ON MEETING HOUSE PATH.
Rooms
Basement Y
Primary Bedroom Level Second
Dining Room Flooring - Stone/Ceramic Tile, Open Floorplan
Kitchen Flooring - Stone/Ceramic Tile, Countertops - Stone/Granite/Solid, Cabinets - Upgraded, Deck - Exterior, Exterior Access, Open Floorplan, Recessed Lighting, Remodeled, Stainless Steel Appliances, Peninsula
Interior
Interior Features Bonus Room
Heating Forced Air, Natural Gas
Cooling Central Air
Flooring Wood, Tile, Carpet, Flooring - Wall to Wall Carpet
Fireplaces Number 1
Fireplaces Type Living Room
Appliance Range, Dishwasher, Disposal, Microwave
Laundry In Basement, In Unit, Washer Hookup
Exterior
Exterior Feature Deck
Garage Spaces 1.0
Community Features Public Transportation, Shopping, Medical Facility, Private School, Public School, T-Station
Utilities Available for Gas Range, Washer Hookup
Roof Type Shingle
Total Parking Spaces 3
Garage Yes
Building
Story 2
Sewer Public Sewer
Water Public
Others
Pets Allowed Yes
Senior Community false
Read Less
Want to know what your home might be worth? Contact us for a FREE valuation!

Our team is ready to help you sell your home for the highest possible price ASAP
Bought with Heidi Zizza • MDM Realty, Inc






