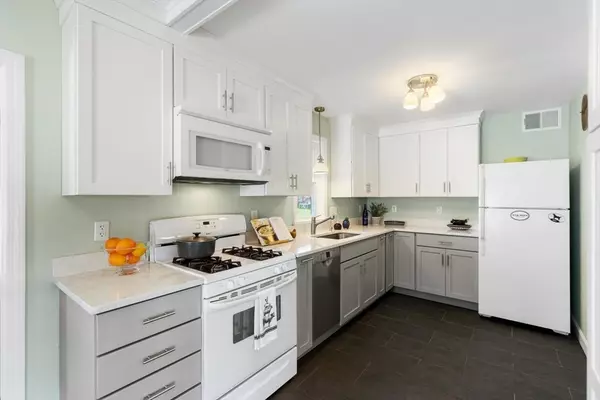$550,000
$549,000
0.2%For more information regarding the value of a property, please contact us for a free consultation.
9 Pilgrim Rd Woburn, MA 01801
2 Beds
1 Bath
895 SqFt
Key Details
Sold Price $550,000
Property Type Single Family Home
Sub Type Single Family Residence
Listing Status Sold
Purchase Type For Sale
Square Footage 895 sqft
Price per Sqft $614
MLS Listing ID 73437246
Sold Date 11/12/25
Style Ranch
Bedrooms 2
Full Baths 1
HOA Y/N false
Year Built 1950
Annual Tax Amount $4,383
Tax Year 2025
Lot Size 8,712 Sqft
Acres 0.2
Property Sub-Type Single Family Residence
Property Description
Welcome to 9 Pilgrim Road—an adorable, turnkey 2-bedroom, 1-bath home plus bonus room (potential bedroom) in a fantastic Woburn location. This condo-alternative lives large with a bright, inviting layout and a lovely updated kitchen. Step outside to the star of the show: a beautiful, fully fenced backyard on an 8,712 sq ft (0.20 lot)—private, expansive, and perfect for relaxing, gardening, pets, or play. Tucked on a quiet side street with quick access to Hurld Wyman Elementary School, Horn Pond, shops, dining, and Routes 93/95, this sweet home blends comfort and convenience—without condo fees. Move right in and enjoy the best of Woburn living!
Location
State MA
County Middlesex
Zoning R-1
Direction Main St to Wyman St to Lowell St to Pilgrim Road
Rooms
Primary Bedroom Level Main, First
Main Level Bedrooms 1
Dining Room Flooring - Stone/Ceramic Tile, French Doors, Exterior Access, Open Floorplan, Lighting - Overhead
Kitchen Flooring - Stone/Ceramic Tile, Dining Area, Countertops - Stone/Granite/Solid, Cabinets - Upgraded, Exterior Access, Open Floorplan, Lighting - Sconce, Lighting - Overhead
Interior
Interior Features Closet, Lighting - Overhead, Bonus Room
Heating Forced Air, Ductless
Cooling Ductless
Flooring Tile, Hardwood, Stone / Slate, Flooring - Hardwood
Fireplaces Number 1
Fireplaces Type Living Room
Appliance Water Heater, Range, Dishwasher, Microwave, Refrigerator, Washer, Dryer
Laundry First Floor
Exterior
Exterior Feature Porch, Covered Patio/Deck, Rain Gutters
Fence Fenced/Enclosed
Community Features Shopping, Park, Walk/Jog Trails, Public School
Utilities Available for Gas Range
Roof Type Asphalt/Composition Shingles
Total Parking Spaces 2
Garage No
Building
Lot Description Level
Foundation Concrete Perimeter
Sewer Public Sewer
Water Public
Architectural Style Ranch
Others
Senior Community false
Read Less
Want to know what your home might be worth? Contact us for a FREE valuation!

Our team is ready to help you sell your home for the highest possible price ASAP
Bought with Victoria Kustov • Elite Realty Experts, LLC






