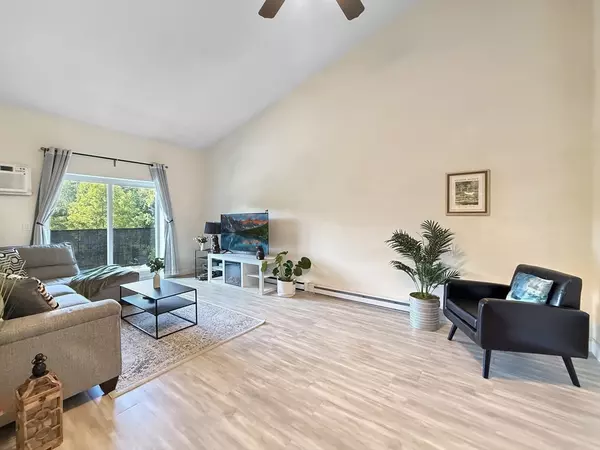$307,500
$315,000
2.4%For more information regarding the value of a property, please contact us for a free consultation.
155 Milk St #26 Westborough, MA 01581
2 Beds
1 Bath
1,109 SqFt
Key Details
Sold Price $307,500
Property Type Condo
Sub Type Condominium
Listing Status Sold
Purchase Type For Sale
Square Footage 1,109 sqft
Price per Sqft $277
MLS Listing ID 73426171
Sold Date 11/06/25
Bedrooms 2
Full Baths 1
HOA Fees $483/mo
Year Built 1970
Annual Tax Amount $4,364
Tax Year 2025
Property Sub-Type Condominium
Property Description
For sale is a beautiful top-floor two-bedroom unit in the Carlton Gardens Condominium. This unit offers an attractive residential opportunity in a desirable location right off Rt.9 and close to various shopping & dining. It presents a welcoming atmosphere for those seeking a comfortable and convenient living space. The living room and bedrooms are designed to impress, featuring high vaulted ceilings that create an expansive and airy ambiance, perfect for both relaxation and entertaining. Imagine cozy evenings spent enveloped in the comfort of this inviting space. The kitchen is equipped with quartz countertops and a backsplash, blending functionality with aesthetic appeal. This condo also offers a balcony, providing delightful spaces to enjoy the outdoors. Significant renovation in 2022 including major renovated kitchen and bath, as well as the vinyl floor in all areas (except for bathroom). Extra storage space and laundry on the same floor. Showing starts at OH 9/6 & 9/7 12-2pm
Location
State MA
County Worcester
Zoning S RE
Direction Off Milk Street aka Rt.135
Rooms
Basement Y
Primary Bedroom Level Third
Dining Room Flooring - Vinyl, Half Vaulted Ceiling(s)
Kitchen Flooring - Vinyl, Countertops - Stone/Granite/Solid, Lighting - Overhead
Interior
Heating Electric Baseboard, Electric
Cooling Wall Unit(s)
Flooring Tile, Vinyl
Appliance Range, Dishwasher, Disposal, Refrigerator, Range Hood
Laundry In Building
Exterior
Exterior Feature Balcony
Pool Association, In Ground
Community Features Public Transportation, Shopping, Pool, Tennis Court(s), Walk/Jog Trails, Golf, Medical Facility, Laundromat, Conservation Area, Highway Access, House of Worship, Private School, Public School, T-Station
Utilities Available for Electric Range
Roof Type Shingle
Total Parking Spaces 1
Garage No
Building
Story 2
Sewer Public Sewer
Water Public
Schools
Elementary Schools Armstrong
Middle Schools Gibbons
High Schools Whs
Others
Pets Allowed Yes w/ Restrictions
Senior Community false
Read Less
Want to know what your home might be worth? Contact us for a FREE valuation!

Our team is ready to help you sell your home for the highest possible price ASAP
Bought with Doris Grandinetti • Concierge Real Estate, LLC






