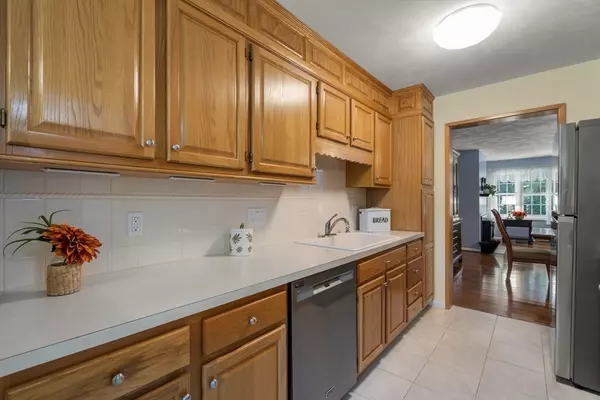$442,500
$449,900
1.6%For more information regarding the value of a property, please contact us for a free consultation.
1 Godfrey Ln #1 Milford, MA 01757
2 Beds
2.5 Baths
1,642 SqFt
Key Details
Sold Price $442,500
Property Type Condo
Sub Type Condominium
Listing Status Sold
Purchase Type For Sale
Square Footage 1,642 sqft
Price per Sqft $269
MLS Listing ID 73438945
Sold Date 11/19/25
Bedrooms 2
Full Baths 2
Half Baths 1
HOA Fees $479/mo
Year Built 1988
Annual Tax Amount $4,980
Tax Year 2025
Property Sub-Type Condominium
Property Description
Spacious and sun-drenched, this Harvard-style end-unit townhouse boasts the largest floor plan in one of the area's most desirable communities. The eat-in kitchen flows into a bright dining area and large living room with a cozy pellet stove and access to a composite deck and private backyard—perfect for relaxing or entertaining. A versatile first-floor room is ideal for a home office, den, or guest bedroom. Upstairs features two oversized bedrooms with double closets, including a primary suite with private bath, plus a second full bath and convenient second-floor laundry. The partially finished basement offers additional living space with cabinetry—ideal for a second kitchen setup, hobby area, or in-law potential-and additional laundry hook-up. Includes a one-car attached garage, new hot water heater (2024), two heat pumps installed 2018, vinyl siding (2019), and 40-year architectural roof (2005). Move-in ready with space, flexibility, and room to make it your own.
Location
State MA
County Worcester
Zoning RES
Direction Purchase Street to West Fountain to Godfrey Lane or Highland Steet to West Fountain to Godfrey Lane
Rooms
Family Room Flooring - Hardwood
Basement Y
Primary Bedroom Level Second
Dining Room Ceiling Fan(s), Flooring - Hardwood, Open Floorplan
Kitchen Ceiling Fan(s), Flooring - Stone/Ceramic Tile, Window(s) - Picture, Breakfast Bar / Nook, Lighting - Overhead
Interior
Heating Heat Pump, Electric
Cooling Central Air
Flooring Tile, Carpet, Hardwood
Fireplaces Number 1
Appliance Range, Dishwasher, Disposal, Microwave, Refrigerator
Laundry Second Floor, In Unit, Electric Dryer Hookup, Washer Hookup
Exterior
Exterior Feature Porch, Deck - Composite
Garage Spaces 1.0
Community Features Public Transportation, Shopping, Park, Walk/Jog Trails, Golf, Medical Facility, Laundromat, House of Worship, Private School, Public School
Utilities Available for Electric Range, for Electric Dryer, Washer Hookup
Roof Type Shingle
Total Parking Spaces 3
Garage Yes
Building
Story 3
Sewer Public Sewer
Water Public
Others
Pets Allowed Yes
Senior Community false
Acceptable Financing Contract
Listing Terms Contract
Read Less
Want to know what your home might be worth? Contact us for a FREE valuation!

Our team is ready to help you sell your home for the highest possible price ASAP
Bought with Melissa Davis • Coldwell Banker Realty - Framingham






