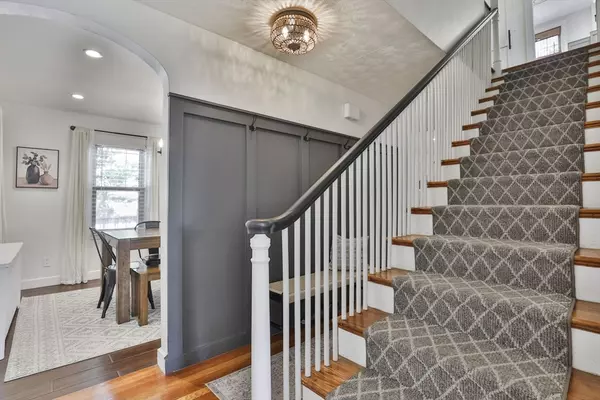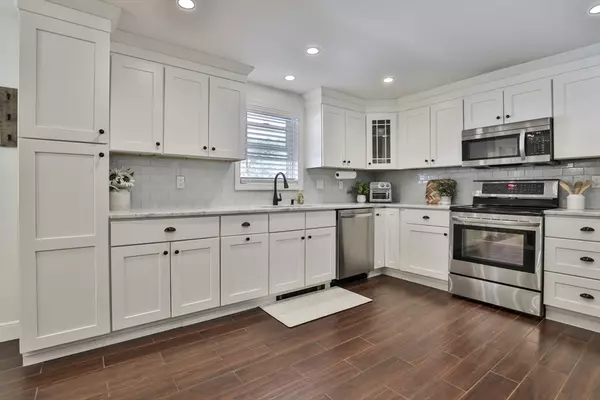$790,000
$824,900
4.2%For more information regarding the value of a property, please contact us for a free consultation.
48 Bay State Rd Wakefield, MA 01880
3 Beds
2.5 Baths
2,005 SqFt
Key Details
Sold Price $790,000
Property Type Single Family Home
Sub Type Single Family Residence
Listing Status Sold
Purchase Type For Sale
Square Footage 2,005 sqft
Price per Sqft $394
MLS Listing ID 73440301
Sold Date 11/20/25
Style Cape
Bedrooms 3
Full Baths 2
Half Baths 1
HOA Y/N false
Year Built 1935
Annual Tax Amount $6,846
Tax Year 2025
Lot Size 0.300 Acres
Acres 0.3
Property Sub-Type Single Family Residence
Property Description
Beautiful 3 bedroom Cape. This home is set back from the road with plenty of parking and a private back yard oasis. Nothing to do but move into this tastefully updated home with ample living space. The first floor has a young kitchen open to the dining room, 1/2 bath, living room, playroom/den with a closet and 3 season porch. The lower level offers great finished space including a 3/4 bath and walk out with a dog shed dormer. Upstairs is a full bath and 3 bedrooms with built ins for extra storage. The yard has a 2 car garage, above ground pool, patio with fire pit and privacy fencing. Almost equidistance, under 2 miles, to shops and restaurants at both downtown Wakefield and Reading, about 1/2 mile to Lake Quannapowitt and just under a mile to the 137 bus to Oak Grove/Malden Center.
Location
State MA
County Middlesex
Zoning GR
Direction rotary to Haverhill St Reading, sharp right on to Bay State Road
Rooms
Family Room Flooring - Stone/Ceramic Tile
Basement Full
Primary Bedroom Level Second
Dining Room Flooring - Hardwood
Kitchen Flooring - Stone/Ceramic Tile
Interior
Interior Features Closet, Sun Room, Den
Heating Steam, Oil
Cooling Window Unit(s)
Flooring Wood, Tile, Flooring - Wood, Flooring - Hardwood
Appliance Water Heater, Range, Dishwasher, Microwave, Refrigerator, Washer, Dryer
Laundry In Basement, Electric Dryer Hookup, Washer Hookup
Exterior
Exterior Feature Deck, Patio, Pool - Above Ground
Garage Spaces 2.0
Pool Above Ground
Utilities Available for Electric Range, for Electric Dryer, Washer Hookup
Roof Type Shingle
Total Parking Spaces 13
Garage Yes
Private Pool true
Building
Lot Description Cleared
Foundation Stone
Sewer Public Sewer
Water Public
Architectural Style Cape
Schools
Elementary Schools Check W/ Superintendent
Middle Schools Gms
High Schools Wmhs
Others
Senior Community false
Read Less
Want to know what your home might be worth? Contact us for a FREE valuation!

Our team is ready to help you sell your home for the highest possible price ASAP
Bought with The Movement Group • Compass






