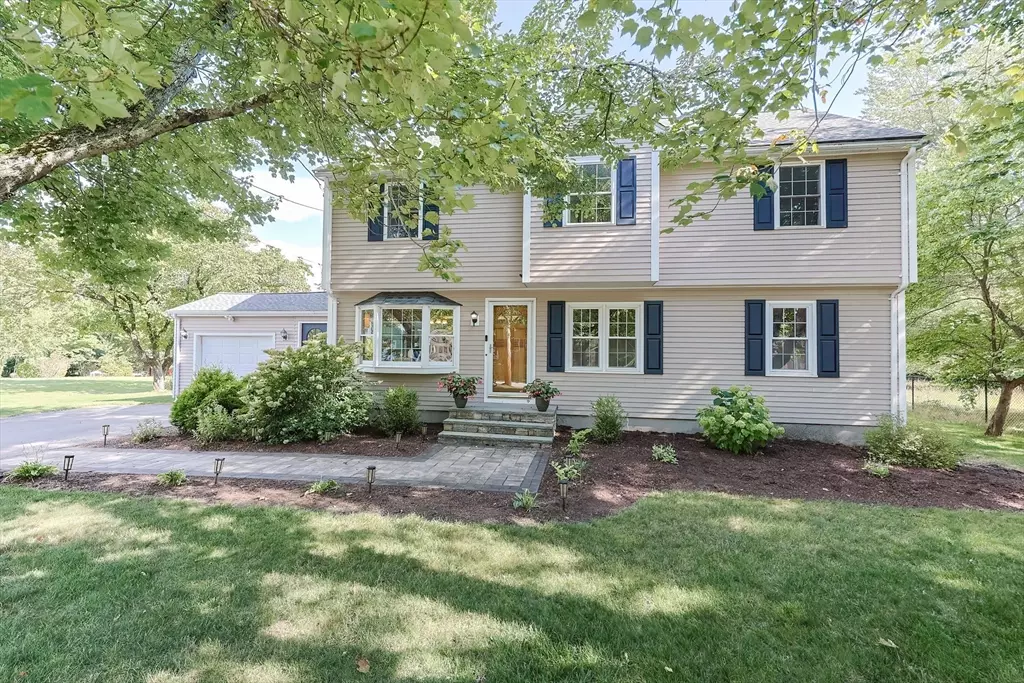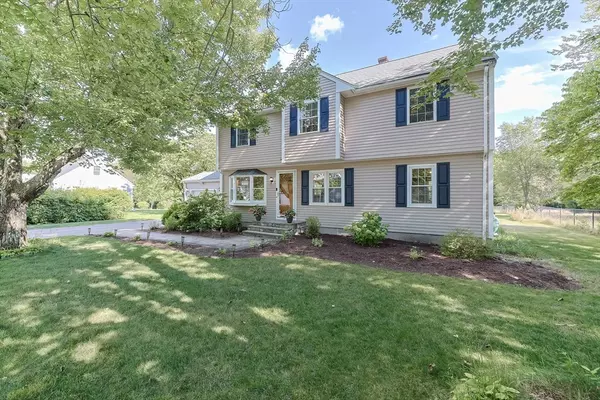$650,000
$650,000
For more information regarding the value of a property, please contact us for a free consultation.
125 Steere St Attleboro, MA 02703
3 Beds
2.5 Baths
1,916 SqFt
Key Details
Sold Price $650,000
Property Type Single Family Home
Sub Type Single Family Residence
Listing Status Sold
Purchase Type For Sale
Square Footage 1,916 sqft
Price per Sqft $339
MLS Listing ID 73426129
Sold Date 11/19/25
Style Colonial,Garrison
Bedrooms 3
Full Baths 2
Half Baths 1
HOA Y/N false
Year Built 1968
Annual Tax Amount $7,010
Tax Year 2025
Lot Size 0.990 Acres
Acres 0.99
Property Sub-Type Single Family Residence
Property Description
What's not to love?! Presented for sale is a three bedroom home with two and a half baths. The kitchen has been renovated with white cabinets, granite countertops, and stainless appliances and is open to the dining room. The dining, kitchen, and living room have gleaming hardwood floors. The first floor also has a full bath. The stairwell is gorgeous, with a beautiful landing halfway up. The main bedroom has a full bath, customized closet and plenty of windows. The two other bedrooms are generously sized with window seats in each. The upstairs office has a vaulted ceiling and built-ins to keep you organized. Heading down to the lower level, you will find a large finished family room with space for a piano, workout gear, and a TV/video game station. That leads you to the second office with nice light. There is laundry in the unfinished part with extra storage. Newer roof, with solar panels the seller owns outright. All this, on a lot just under an acre, backing to woods.
Location
State MA
County Bristol
Zoning R1
Direction Park St. to Steere Street
Rooms
Family Room Flooring - Wall to Wall Carpet, Cable Hookup
Basement Full, Partially Finished, Interior Entry, Bulkhead
Primary Bedroom Level Second
Dining Room Flooring - Hardwood, Window(s) - Picture, Exterior Access, Open Floorplan
Kitchen Flooring - Hardwood, Countertops - Stone/Granite/Solid, Countertops - Upgraded, Kitchen Island, Exterior Access, Open Floorplan, Recessed Lighting, Stainless Steel Appliances
Interior
Interior Features Vaulted Ceiling(s), Closet, Closet/Cabinets - Custom Built, Home Office, Internet Available - Unknown
Heating Forced Air, Oil
Cooling Central Air
Flooring Carpet, Concrete, Hardwood, Flooring - Hardwood
Appliance Water Heater, Range, Dishwasher, Microwave, Refrigerator
Laundry In Basement, Electric Dryer Hookup, Washer Hookup
Exterior
Exterior Feature Porch - Enclosed, Deck, Deck - Wood
Garage Spaces 1.0
Community Features Public Transportation, Shopping, Walk/Jog Trails, Highway Access, House of Worship, Private School, Public School, T-Station
Utilities Available for Electric Range, for Electric Dryer, Washer Hookup
Roof Type Shingle
Total Parking Spaces 6
Garage Yes
Building
Lot Description Level
Foundation Concrete Perimeter
Sewer Private Sewer
Water Public
Architectural Style Colonial, Garrison
Schools
Middle Schools Wamsutta
High Schools Attleboro
Others
Senior Community false
Acceptable Financing Contract
Listing Terms Contract
Read Less
Want to know what your home might be worth? Contact us for a FREE valuation!

Our team is ready to help you sell your home for the highest possible price ASAP
Bought with Julie Etter Team • Berkshire Hathaway HomeServices Evolution Properties






