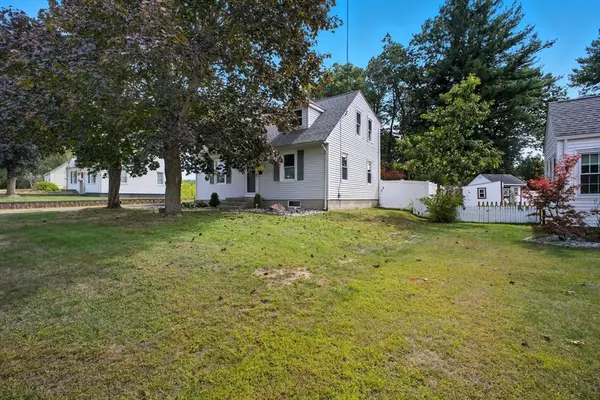$315,000
$289,000
9.0%For more information regarding the value of a property, please contact us for a free consultation.
199 Cady St Ludlow, MA 01056
3 Beds
2 Baths
1,260 SqFt
Key Details
Sold Price $315,000
Property Type Single Family Home
Sub Type Single Family Residence
Listing Status Sold
Purchase Type For Sale
Square Footage 1,260 sqft
Price per Sqft $250
MLS Listing ID 73431857
Sold Date 11/21/25
Style Cape
Bedrooms 3
Full Baths 2
HOA Y/N false
Year Built 1950
Annual Tax Amount $3,652
Tax Year 2025
Lot Size 10,890 Sqft
Acres 0.25
Property Sub-Type Single Family Residence
Property Description
Welcome Home to 199 Cady St, a well-maintained Cape-style home located on a .25 acre lot in a peaceful Ludlow neighborhood. This inviting home features 3 spacious bedrooms and 2 full bathrooms, including a beautifully updated main bath. Inside, you'll find warm, sun-filled living spaces with an open floor plan that provides plenty of room to relax or entertain. Step outside to enjoy the fully fenced-in backyard, a perfect space for gatherings, pets, or play. Roast marshmallows around the fire pit and enjoy the privacy and comfort of your own outdoor retreat. Don't miss your chance to own this charming, move-in ready home! Schedule your private showing today!
Location
State MA
County Hampden
Zoning RA
Direction GPS FRIENDLY- Fuller St. to Cady St.
Rooms
Basement Full, Partially Finished, Interior Entry, Bulkhead, Concrete
Primary Bedroom Level Second
Dining Room Flooring - Hardwood, Lighting - Overhead
Kitchen Ceiling Fan(s), Flooring - Laminate, Pantry, Breakfast Bar / Nook, Exterior Access, Stainless Steel Appliances, Lighting - Overhead
Interior
Interior Features Finish - Sheetrock, Internet Available - Unknown
Heating Forced Air, Oil
Cooling Central Air, Window Unit(s)
Flooring Tile, Vinyl, Hardwood
Appliance Electric Water Heater, Range, Dishwasher, Microwave, Refrigerator
Laundry Electric Dryer Hookup, Washer Hookup
Exterior
Exterior Feature Patio, Rain Gutters, Storage, Fenced Yard
Fence Fenced/Enclosed, Fenced
Community Features Shopping, Park, Golf, Highway Access, Public School
Utilities Available for Electric Range, for Electric Oven, for Electric Dryer, Washer Hookup
Roof Type Shingle
Total Parking Spaces 4
Garage No
Building
Lot Description Cleared, Level
Foundation Concrete Perimeter
Sewer Private Sewer
Water Public
Architectural Style Cape
Others
Senior Community false
Read Less
Want to know what your home might be worth? Contact us for a FREE valuation!

Our team is ready to help you sell your home for the highest possible price ASAP
Bought with The Neilsen Team • The Neilsen Team






