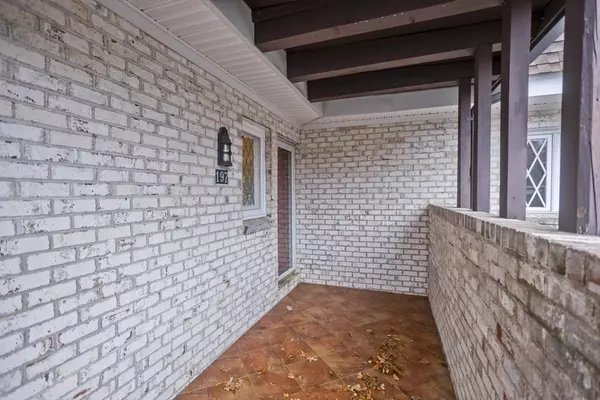$349,900
$349,900
For more information regarding the value of a property, please contact us for a free consultation.
197 Porter Lake Drive ##197 Springfield, MA 01106
3 Beds
3.5 Baths
1,352 SqFt
Key Details
Sold Price $349,900
Property Type Condo
Sub Type Condominium
Listing Status Sold
Purchase Type For Sale
Square Footage 1,352 sqft
Price per Sqft $258
MLS Listing ID 73451112
Sold Date 11/21/25
Bedrooms 3
Full Baths 3
Half Baths 1
HOA Fees $639/mo
Year Built 1971
Annual Tax Amount $4,480
Tax Year 2025
Property Sub-Type Condominium
Property Description
Stunning Condo in the Highly Desirable Porta Villa Community! This exceptional 3-bedroom, 3.5-bath condominium is perfectly situated on the Springfield/Longmeadow line. Enjoy the benefit of registering your vehicle in Longmeadow while paying Springfield taxes. Step inside to find a beautifully curated interior featuring luxury finishes throughout, including a custom Herzenberg Kitchen with abundant storage and premium craftsmanship. The spa-inspired primary suite offers double walk-in closets and heated floors. Entertain with ease in the open-concept living and dining area, complete with a custom wet bar featuring a built-in fridge/freezer, bespoke sink, and elegant countertops. A cozy pellet stove adds warmth and charm, while large windows frame peaceful views of the wooded edge of Forest Park. Additional highlights include a private patio and an oversized two-car garage equipped with a utility sink. This residence combines luxury, comfort, and unbeatable location!
Location
State MA
County Hampden
Zoning R4
Direction Use GPS
Rooms
Basement Y
Primary Bedroom Level Second
Dining Room Wet Bar, Wine Chiller
Kitchen Flooring - Stone/Ceramic Tile, Countertops - Stone/Granite/Solid
Interior
Interior Features Bathroom - 3/4, Bathroom, Wet Bar
Heating Central, Forced Air, Heat Pump, Electric, Unit Control, Pellet Stove
Cooling Central Air
Flooring Tile, Hardwood
Fireplaces Number 1
Appliance Range, Dishwasher, Microwave, Refrigerator, Washer, Dryer, Wine Refrigerator, Range Hood, Plumbed For Ice Maker
Laundry In Basement, Electric Dryer Hookup, Washer Hookup
Exterior
Exterior Feature Patio, Professional Landscaping, Sprinkler System
Garage Spaces 2.0
Community Features Shopping, Park, Walk/Jog Trails, Bike Path, Conservation Area, Highway Access, Public School
Utilities Available for Electric Range, for Electric Dryer, Washer Hookup, Icemaker Connection
Roof Type Shingle,Other
Total Parking Spaces 6
Garage Yes
Building
Story 2
Sewer Public Sewer
Water Public
Schools
Elementary Schools Per Dept Of Ed
Middle Schools Per Dept Of Ed
High Schools Per Dept Of Ed
Others
Pets Allowed Yes w/ Restrictions
Senior Community false
Acceptable Financing Contract
Listing Terms Contract
Read Less
Want to know what your home might be worth? Contact us for a FREE valuation!

Our team is ready to help you sell your home for the highest possible price ASAP
Bought with Carolyn A. Smith • Delap Real Estate LLC






