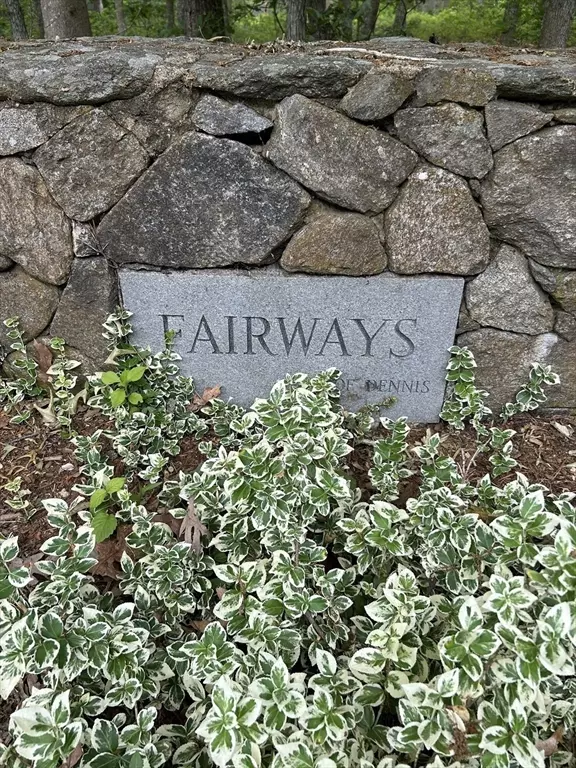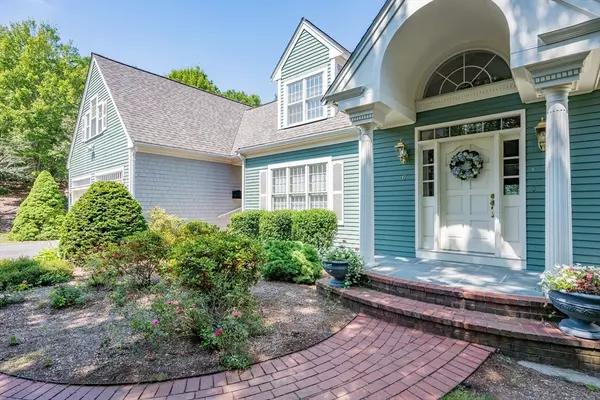$1,275,000
$1,499,000
14.9%For more information regarding the value of a property, please contact us for a free consultation.
6 Match Point Dennis, MA 02638
4 Beds
3 Baths
3,796 SqFt
Key Details
Sold Price $1,275,000
Property Type Single Family Home
Sub Type Single Family Residence
Listing Status Sold
Purchase Type For Sale
Square Footage 3,796 sqft
Price per Sqft $335
Subdivision The Fairways Of Dennis
MLS Listing ID 73418495
Sold Date 11/21/25
Style Cape,Contemporary
Bedrooms 4
Full Baths 3
HOA Fees $60/ann
HOA Y/N true
Year Built 1999
Annual Tax Amount $7,477
Tax Year 2025
Lot Size 0.350 Acres
Acres 0.35
Property Sub-Type Single Family Residence
Property Description
Discover the charm of Cape Cod living at 6 Match Point, Dennis, MA, nestled on a cul-de-sac abutting the sought after Dennis Highlands Golf course. This impressive residence boasts 4 bedrooms and 3 bathrooms, sprawling across 3,796 sq ft. Designed for comfort and style, the home features a mix of hardwood, marble, tile & carpet flooring. Enjoy modern conveniences like chef's kitchen, central air conditioning, and FHW heating, whole house generator, along with a dedicated laundry room with washer and dryer facilities & Custom 1st floor office. You'll be impressed with the thoughtful design and luxurious touches throughout. After a day at the beach step outside to your private outdoor oasis, perfect for entertaining or unwinding. Experience the perfect blend of sophistication and warmth in this inviting home. Come to Cape Cod and see why people love living here!
Location
State MA
County Barnstable
Area Dennis (Village)
Zoning res
Direction Rte 6A/ Black Ball Hill Road/ left on Oxbow Drive/ Right on Village Green/ Left to Match Point
Rooms
Family Room Skylight, Flooring - Hardwood, Wet Bar, Cable Hookup, Deck - Exterior, Exterior Access, Open Floorplan, Recessed Lighting, Slider, Half Vaulted Ceiling(s), Decorative Molding
Basement Full, Partially Finished, Walk-Out Access, Interior Entry, Concrete
Primary Bedroom Level Main, First
Main Level Bedrooms 1
Dining Room Flooring - Hardwood, Recessed Lighting, Wainscoting, Lighting - Overhead, Crown Molding, Tray Ceiling(s)
Kitchen Flooring - Hardwood, Dining Area, Countertops - Stone/Granite/Solid, Kitchen Island, Breakfast Bar / Nook, Cabinets - Upgraded, Deck - Exterior, Exterior Access, Recessed Lighting, Slider, Stainless Steel Appliances, Gas Stove, Lighting - Pendant
Interior
Interior Features Cabinets - Upgraded, Recessed Lighting, High Speed Internet Hookup, Closet, Slider, Lighting - Overhead, Bonus Room, Office, Game Room, Central Vacuum, Wet Bar
Heating Central, Forced Air, Baseboard, Natural Gas
Cooling Central Air
Flooring Tile, Carpet, Concrete, Marble, Hardwood, Flooring - Wall to Wall Carpet, Flooring - Hardwood
Fireplaces Number 1
Fireplaces Type Family Room
Appliance Gas Water Heater, Oven, Dishwasher, Microwave, Range, Refrigerator, Washer, Dryer
Laundry Closet/Cabinets - Custom Built, Flooring - Stone/Ceramic Tile, Main Level, Gas Dryer Hookup, Exterior Access, Sink, First Floor, Washer Hookup
Exterior
Exterior Feature Deck - Wood, Patio, Rain Gutters, Professional Landscaping, Sprinkler System, Decorative Lighting, Screens
Garage Spaces 2.0
Community Features Golf, Highway Access, House of Worship
Utilities Available for Gas Range, for Gas Oven, for Gas Dryer, Washer Hookup, Generator Connection
Waterfront Description Bay,Ocean,1 to 2 Mile To Beach,Beach Ownership(Public)
Roof Type Shingle
Total Parking Spaces 8
Garage Yes
Building
Lot Description Cul-De-Sac, Wooded, Sloped
Foundation Concrete Perimeter
Sewer Inspection Required for Sale, Private Sewer
Water Public
Architectural Style Cape, Contemporary
Schools
Elementary Schools Station Ave Elementary
Middle Schools Dennis-Yarmouth
High Schools Dennis-Yarmouth
Others
Senior Community false
Acceptable Financing Contract
Listing Terms Contract
Read Less
Want to know what your home might be worth? Contact us for a FREE valuation!

Our team is ready to help you sell your home for the highest possible price ASAP
Bought with Lisa Griffin • Gibson Sotheby's International Realty






